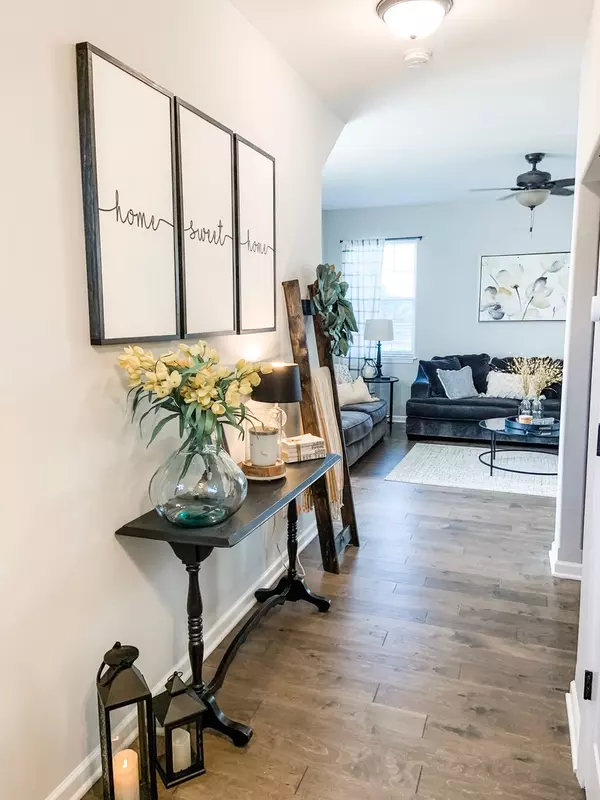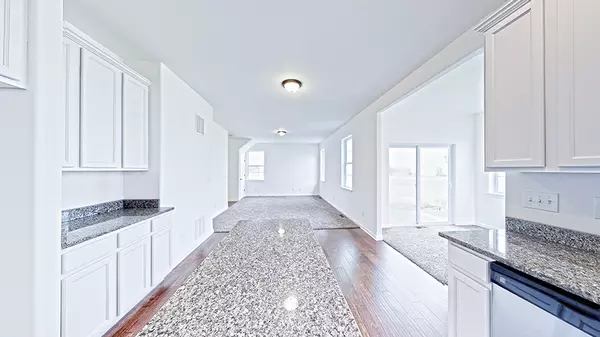$324,900
$324,900
For more information regarding the value of a property, please contact us for a free consultation.
100 W Crabapple Avenue Cortland, IL 60112
3 Beds
2.5 Baths
1,820 SqFt
Key Details
Sold Price $324,900
Property Type Single Family Home
Sub Type Detached Single
Listing Status Sold
Purchase Type For Sale
Square Footage 1,820 sqft
Price per Sqft $178
Subdivision Natures Crossing
MLS Listing ID 11263577
Sold Date 04/14/22
Bedrooms 3
Full Baths 2
Half Baths 1
Year Built 2021
Tax Year 2020
Lot Size 6,534 Sqft
Lot Dimensions 65 X 100
Property Description
The Ardena Model offers a contemporary layout that can accommodate every season of life. Customizable flooring in the foyer leads to a kitchen with granite countertops and an island that will indulge any culinary whim. Whether entertaining a crowd or enjoying a quiet night in, the open great room provides all versatility and comfort you need in your new home. The sun room offers a tranquil retreat with warmth and light that pour through the windows and glass sliding doors. Upstairs, you'll find 3 bedrooms and 2 bathrooms, highlighted by a sophisticated master suite, connected to the elegant master bathroom and spacious walk-in closet. Additionally, the Ardena's intuitively designed laundry room eliminates the need to haul laundry up and down stairs. Homes built with smart home technology from Honeywell, Schlage and Lutron. Pictures of previously built homes, some with upgrades.
Location
State IL
County De Kalb
Community Sidewalks, Street Lights, Street Paved
Rooms
Basement Full
Interior
Interior Features Hardwood Floors, Second Floor Laundry, Walk-In Closet(s), Granite Counters
Heating Natural Gas, Forced Air
Cooling Central Air
Fireplace Y
Appliance Range, Microwave, Dishwasher
Laundry Gas Dryer Hookup
Exterior
Garage Attached
Garage Spaces 3.0
Waterfront false
View Y/N true
Roof Type Asphalt
Building
Story 2 Stories
Foundation Concrete Perimeter
Sewer Public Sewer
Water Public
New Construction true
Schools
Elementary Schools Southeast Elementary School
Middle Schools Sycamore Middle School
High Schools Sycamore High School
School District 427, 427, 427
Others
HOA Fee Include None
Ownership Fee Simple
Special Listing Condition None
Read Less
Want to know what your home might be worth? Contact us for a FREE valuation!

Our team is ready to help you sell your home for the highest possible price ASAP
© 2024 Listings courtesy of MRED as distributed by MLS GRID. All Rights Reserved.
Bought with Teresa Keenan • eXp Realty, LLC - Geneva






