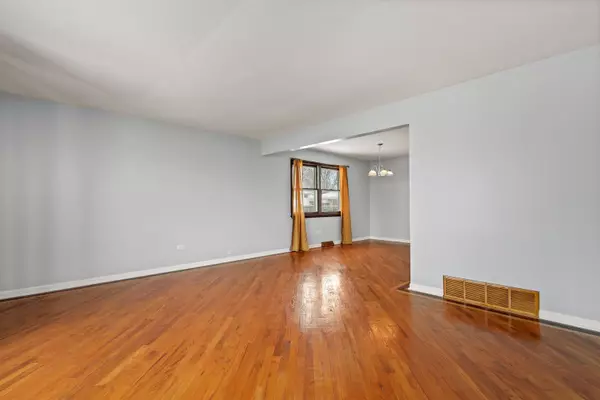$270,000
$259,000
4.2%For more information regarding the value of a property, please contact us for a free consultation.
16623 Kimbark Avenue South Holland, IL 60473
5 Beds
2 Baths
1,984 SqFt
Key Details
Sold Price $270,000
Property Type Single Family Home
Sub Type Detached Single
Listing Status Sold
Purchase Type For Sale
Square Footage 1,984 sqft
Price per Sqft $136
Subdivision Catalina
MLS Listing ID 11343183
Sold Date 04/15/22
Style Tri-Level
Bedrooms 5
Full Baths 2
Year Built 1969
Annual Tax Amount $7,529
Tax Year 2020
Lot Size 8,058 Sqft
Lot Dimensions 8060
Property Description
Don't miss this meticulous and well-maintained split level in the heart of South Holland! Entertain with ease in both formal living and dining rooms boasting gleaming hardwood floors and fresh paint. Prepare meals in the eat-in kitchen with new stainless steel appliances, stone backsplash and large dinette area. A convenient bedroom/den completes the main level. Upstairs, you will find 4 bright bedrooms also with hardwoods and a full hall bath. The lower level offers a spacious family room with brick fireplace, another full bath and huge utility room with exterior access. Outside, relax, grill or dine on the patio, overlooking the fenced yard. Great location, close to dining, shopping, parks, schools and everything South Holland has to offer! Come see today!
Location
State IL
County Cook
Community Curbs, Sidewalks, Street Lights, Street Paved
Rooms
Basement None
Interior
Interior Features Skylight(s), Hardwood Floors, Wood Laminate Floors, First Floor Bedroom, First Floor Full Bath
Heating Natural Gas
Cooling Central Air
Fireplaces Number 1
Fireplace Y
Appliance Range, Microwave, Dishwasher
Exterior
Exterior Feature Patio, Storms/Screens
Garage Attached
Garage Spaces 2.0
Waterfront false
View Y/N true
Roof Type Asphalt
Building
Story Split Level
Foundation Concrete Perimeter
Sewer Public Sewer
Water Public
New Construction false
Schools
Elementary Schools Greenwood Elementary School
Middle Schools Mckinley Junior High School
High Schools Thornwood High School
School District 150, 150, 205
Others
HOA Fee Include None
Ownership Fee Simple
Special Listing Condition None
Read Less
Want to know what your home might be worth? Contact us for a FREE valuation!

Our team is ready to help you sell your home for the highest possible price ASAP
© 2024 Listings courtesy of MRED as distributed by MLS GRID. All Rights Reserved.
Bought with Adlin Sosa • Berkshire Hathaway HomeServices Starck Real Estate






