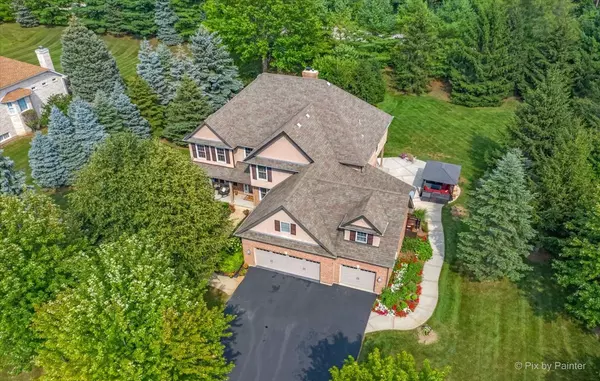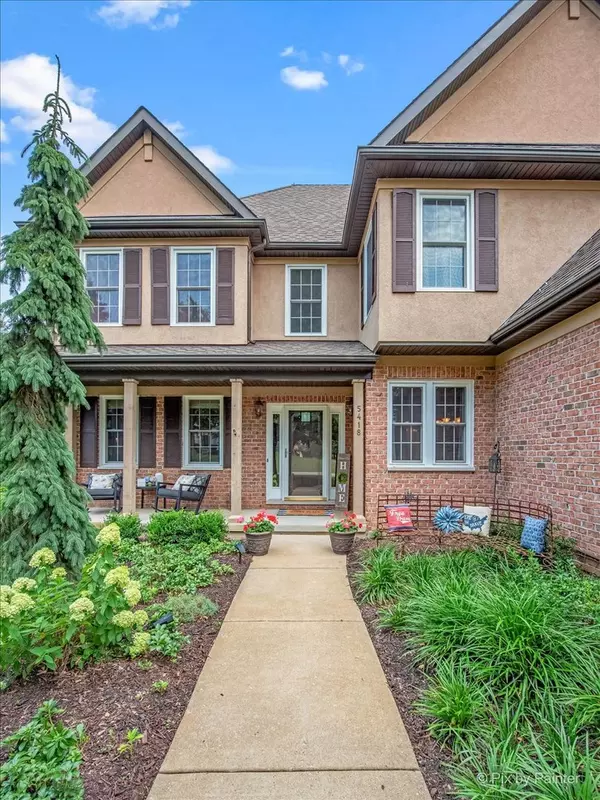$560,000
$549,900
1.8%For more information regarding the value of a property, please contact us for a free consultation.
5418 Renee Avenue Crystal Lake, IL 60014
4 Beds
3.5 Baths
3,385 SqFt
Key Details
Sold Price $560,000
Property Type Single Family Home
Sub Type Detached Single
Listing Status Sold
Purchase Type For Sale
Square Footage 3,385 sqft
Price per Sqft $165
Subdivision Berian Estates
MLS Listing ID 11338510
Sold Date 04/15/22
Style Traditional
Bedrooms 4
Full Baths 3
Half Baths 1
HOA Fees $12/ann
Year Built 1998
Annual Tax Amount $12,058
Tax Year 2020
Lot Size 0.800 Acres
Lot Dimensions 164X211
Property Description
This impeccable masterpiece, built by one of the area's finest custom builders, is ready to find new owners that fill every exquisite 4,930 SQUARE FEET with new memories and joy! SET in a field of PINE TREES on .80 acres, this home is decorated with an eye for detail, meticulously kept and turn-key! True living at its finest! HARDWOOD FLOORS greet you in the grand entrance. The 1st floor HARDWOODS greets guests to the formal and elegant entertaining in the living room and dining room made for large get-togethers. These areas are adorned with 5 1/4" trim, CROWN MOLDING, Wainscoting and rosettes varying throughout! The HOME OFFICE is a stunning space for working or schooling at home. LOOKING FOR A GOURMET, DREAM KITCHEN? Enjoy the CUSTOM HAND-CRAFTED Hickory cabinetry (made by Amish company downstate), striking STAINLESS STEEL appliances, an island made for gatherings with new LIGHT (2022), eat-in daily space and access to backyard from 2 doors (1 goes out to covered area PERFECT for GRILLING even in the rain)! Don't forget to open the cabinets that utilize PULL-OUT SHELVES to maximize storage and accessibility. The the heart of the home, the family room, flows open to the kitchen, separated by a beautiful custom cabinet piece! It is warmed by the 2-story brick FIREPLACE and panorama of windows that show off the private backyard! FRESHLY PAINTED THRU-OUT (2022) Off the kitchen, you'll find the utility room made to mirror the elegance of the kitchen! STORAGE is ABUNDANT, wet sink for messes and the granite counters & high-end cabinets are found in this space too! Don't forget to check out the 3.5 CAR HEATED garage (smart door opener 2022) & see the EXTRA 10'x10' KICKOUT for the space needed to really keep 3 cars AND the other outside goodies like lawn mower, bikes and toys! Upstairs, retreat to the 4 bedrooms (5th Bedroom could easily be found in the basement). The primary bedroom is dressed with morning Eastern exposure sunlight & the bathroom was designed with luxury in mind. Walk past the beautiful tiled wall and newer vanity/mirrors (2016), past the soaking whirlpool tub and walk-in shower to the lengthy primary closet to the best kept secret of the house!!!! The VERSATILE BONUS ROOM!!! TV nook, Reading nook by the dormer window (so much natural light!), this room could be a great 2nd hangout space, hobby room or workout space that has additional heating elements to keep cold nights cozy (NEW CARPET 2021)! The additional 3 bedrooms are generous in size! The shared hall bathroom was completely REMODELED in 2020! Downstairs in the FULL, FINISHED BASEMENT, there is space to spread out even more with lots of light! Open entertaining space, a wall of custom library-worthy bookshelves, custom made in the 28x15 workshop room (waiting for the next hobbyist to create here), FULL BATHROOM & den/playroom/exercise room. When the snow melts and you want to be OUTSIDE all the time, this yard will not disappoint! A newer sidewalk leads you from the driveway to the 2 OVERSIZED patios that wrap the back of the home (2014)! One of the patios has a built-in GAZEBO (2018)! Want to have a private bonfire? Head through the magical garden archway to your hidden FIREPIT in the backyard canopied naturally by beautiful and blooming plants! This remarkable home is in the highly acclaimed Prairie Ridge High School district and is conveniently located to all the variety of shopping and eclectic restaurants Crystal Lake downtown area and Route 14 offers! 45 minutes away from O'Hare and 5 minutes to the Pingree Metra Train Station makes this an executives dream commute! Located in a neighborhood where annual block parties, chili cook-offs still exist and the township works extremely hard for homeowners, you will not find a better maintained and cared for home on the market! PELLA WINDOWS (2016), 40 YEAR DRIFTWOOD SHINGLES (2006), NEW WATER TANK/PUMP (2020), FURNANCE & AC (2019), WATER HEATER (2020), SUMP PUMP (2019), WATER SOFTNER SYSTEM (2018)
Location
State IL
County Mc Henry
Community Lake, Curbs, Street Paved
Rooms
Basement Full
Interior
Interior Features Vaulted/Cathedral Ceilings, Hardwood Floors, First Floor Laundry, Walk-In Closet(s), Bookcases, Open Floorplan, Special Millwork, Drapes/Blinds, Granite Counters, Separate Dining Room
Heating Natural Gas, Forced Air
Cooling Central Air
Fireplaces Number 1
Fireplace Y
Appliance Range, Microwave, Dishwasher, Refrigerator, Washer, Dryer, Stainless Steel Appliance(s), Water Softener Owned
Laundry Gas Dryer Hookup, In Unit, Sink
Exterior
Exterior Feature Patio, Porch, Storms/Screens, Fire Pit
Garage Attached
Garage Spaces 3.5
Waterfront false
View Y/N true
Roof Type Asphalt
Building
Lot Description Water View, Wooded, Mature Trees
Story 2 Stories
Sewer Septic-Private
Water Private Well
New Construction false
Schools
Elementary Schools Prairie Grove Elementary School
Middle Schools Prairie Grove Junior High School
High Schools Prairie Ridge High School
School District 46, 46, 155
Others
HOA Fee Include Insurance, Other
Ownership Fee Simple
Special Listing Condition None
Read Less
Want to know what your home might be worth? Contact us for a FREE valuation!

Our team is ready to help you sell your home for the highest possible price ASAP
© 2024 Listings courtesy of MRED as distributed by MLS GRID. All Rights Reserved.
Bought with Aleks Yakovenko • Coldwell Banker Realty






