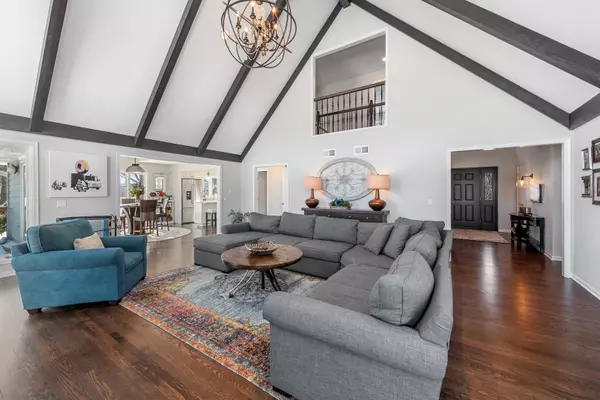$845,000
$849,900
0.6%For more information regarding the value of a property, please contact us for a free consultation.
5404 River Park Drive Libertyville, IL 60048
5 Beds
4.5 Baths
3,228 SqFt
Key Details
Sold Price $845,000
Property Type Single Family Home
Sub Type Detached Single
Listing Status Sold
Purchase Type For Sale
Square Footage 3,228 sqft
Price per Sqft $261
Subdivision Huntington Lakes
MLS Listing ID 11336435
Sold Date 04/18/22
Style Traditional
Bedrooms 5
Full Baths 4
Half Baths 1
HOA Fees $41/ann
Year Built 1988
Annual Tax Amount $17,705
Tax Year 2020
Lot Size 0.999 Acres
Lot Dimensions 90X301X130X361
Property Description
ENJOY THE TIMELESS RENOVATION OF THIS HUNTINGTON LAKES FIVE BEDROOM HOME LOCATED ON A PRIVATE ONE ACRE LOT IN A CUL-DE-SAC AT THE END OF THE SUBDIVISION. AN EXPANSIVE MAIN LEVEL LAYOUT INCLUDES A STUNNING TWO STORY LIVING ROOM WITH STRIKING STONE FRONT GAS FIREPLACE AND WOOD BEAMED CATHEDRAL CEILING, RESORT QUALITY SUN-SOAKED PRIMARY EN-SUITE WITH CLOSET SPACE GALORE AND A BEAUTIFUL EAT-IN CHEF'S KITCHEN WITH CENTER ISLAND. THREE EN-SUITE BEDROOMS ON SECOND LEVEL ALL WITH WALK-IN CLOSETS. LOWER LEVEL FEATURES A MOVIE ROOM, BUNK ROOM, RECREATION SPACE, LARGE BEDROOM AND FULL BATH. THREE CAR ATTACHED GARAGE AND WRAPAROUND BACK PORCH. WALKING DISTANCE TO INDEPENDENCE GROVE AND A QUICK DRIVE TO THE METRA, RESTAURANTS AND SHOPS.
Location
State IL
County Lake
Community Lake, Street Lights, Street Paved
Rooms
Basement Full
Interior
Interior Features Vaulted/Cathedral Ceilings, Skylight(s), Bar-Wet, Hardwood Floors, First Floor Bedroom
Heating Natural Gas, Forced Air
Cooling Central Air
Fireplaces Number 1
Fireplaces Type Gas Starter
Fireplace Y
Appliance Double Oven, Microwave, Dishwasher, Refrigerator, Washer, Dryer
Exterior
Exterior Feature Deck
Garage Attached
Garage Spaces 3.0
Waterfront false
View Y/N true
Roof Type Shake
Building
Lot Description Cul-De-Sac, Landscaped
Story 2 Stories
Foundation Concrete Perimeter
Sewer Septic-Private
Water Private Well
New Construction false
Schools
Elementary Schools Oak Grove Elementary School
Middle Schools Oak Grove Elementary School
High Schools Libertyville High School
School District 68, 68, 128
Others
HOA Fee Include Other
Ownership Fee Simple
Special Listing Condition None
Read Less
Want to know what your home might be worth? Contact us for a FREE valuation!

Our team is ready to help you sell your home for the highest possible price ASAP
© 2024 Listings courtesy of MRED as distributed by MLS GRID. All Rights Reserved.
Bought with Jane Lee • RE/MAX Top Performers






