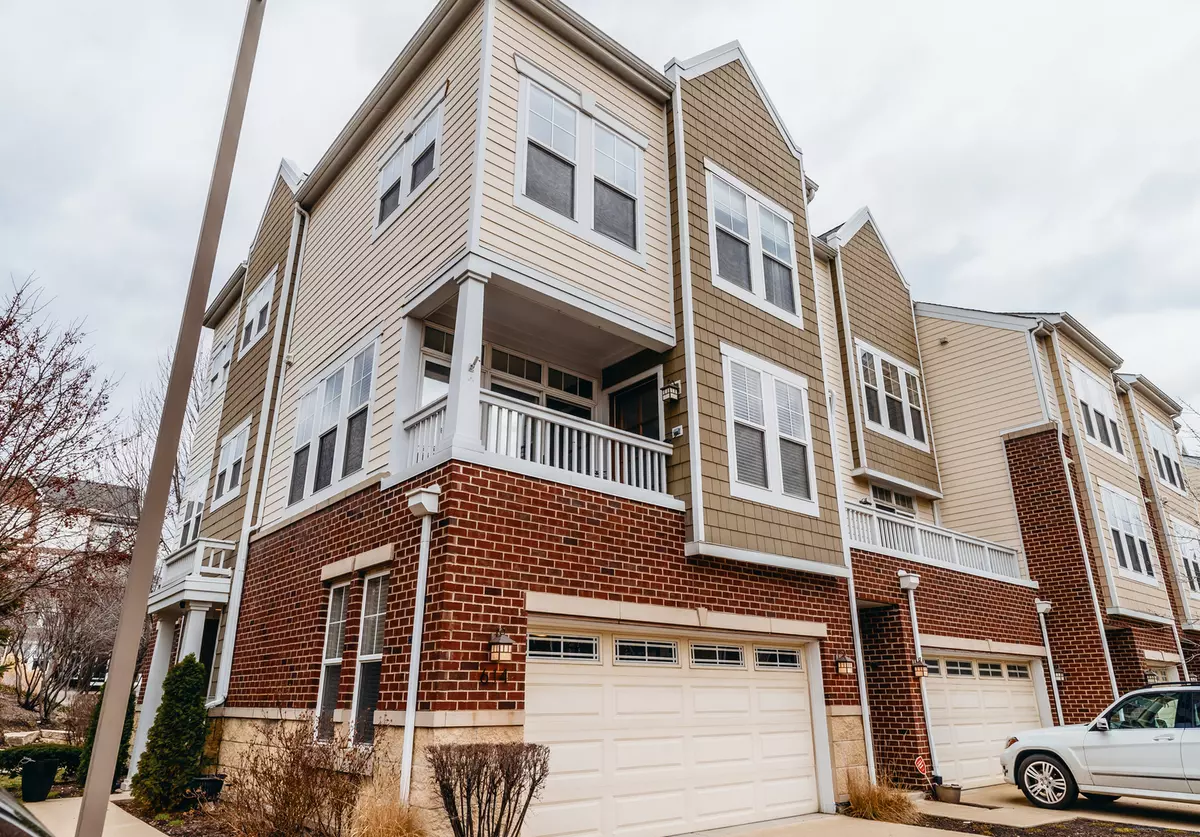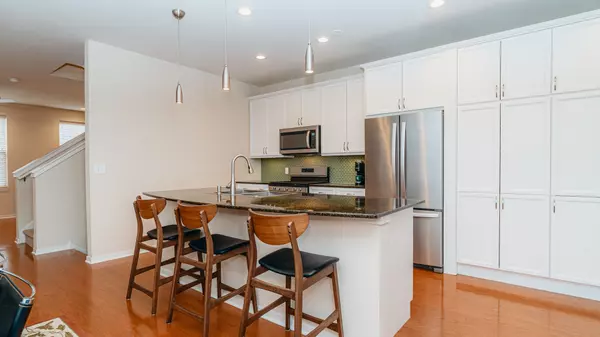$380,000
$379,900
For more information regarding the value of a property, please contact us for a free consultation.
614 Grove Lane Forest Park, IL 60130
3 Beds
2.5 Baths
1,962 SqFt
Key Details
Sold Price $380,000
Property Type Townhouse
Sub Type T3-Townhouse 3+ Stories
Listing Status Sold
Purchase Type For Sale
Square Footage 1,962 sqft
Price per Sqft $193
Subdivision The Residences At The Grove
MLS Listing ID 11355324
Sold Date 04/19/22
Bedrooms 3
Full Baths 2
Half Baths 1
HOA Fees $454/mo
Year Built 2003
Annual Tax Amount $9,301
Tax Year 2020
Lot Dimensions COMMON
Property Description
Sunlight streams into the southern exposure, end unit located in The Grove in Forest Park. The upgrades in this 3 bedroom 2 1/2 bath with attached 2 car garage are stunning & unmatched. Enjoy your mornings on the eastern facing balcony & your evenings on the western side outdoor patio. This unit features a first floor family room with direct access to the private outdoor patio. Upstairs you will love the open concept floor plan with a gourmet white cabinet chef's kitchen, living room with fireplace, dining area & powder room. This upgraded kitchen is spectacular & includes gorgeous custom cabinetry with extra features like a broom closet, pantry, and cozy built in office area, plus granite counters, stainless steel appliances and a glass tiled backsplash. The third level has 3 bedrooms, 3rd floor laundry room with built-ins and 2 full baths! Wonderful master suite, complete with walk in custom closet and gorgeous built-ins and full bath. The monthly HOA includes heat, water and gas. Life in The Grove is peaceful with beautiful landscaped grounds & walkways. There is also a fitness center, community party room and guest parking. This is a fabulous walkable location with easy access to the blue line and downtown Forest Park with many restaurants and shops! A commuters dream location!
Location
State IL
County Cook
Rooms
Basement None
Interior
Interior Features Hardwood Floors, Laundry Hook-Up in Unit
Heating Natural Gas, Forced Air
Cooling Central Air
Fireplaces Number 1
Fireplaces Type Gas Log
Fireplace Y
Appliance Range, Microwave, Dishwasher, Refrigerator, Washer, Dryer, Disposal, Stainless Steel Appliance(s)
Laundry In Unit
Exterior
Exterior Feature Balcony, Patio, End Unit
Garage Attached
Garage Spaces 2.0
Community Features Exercise Room, Party Room
Waterfront false
View Y/N true
Roof Type Asphalt
Building
Lot Description Common Grounds, Landscaped
Sewer Public Sewer
Water Lake Michigan, Public
New Construction false
Schools
High Schools Proviso East High School
School District 91, 91, 209
Others
Pets Allowed Cats OK, Dogs OK
HOA Fee Include Heat, Water, Gas, Parking, Insurance, Exercise Facilities, Exterior Maintenance, Lawn Care, Scavenger, Snow Removal
Ownership Condo
Special Listing Condition None
Read Less
Want to know what your home might be worth? Contact us for a FREE valuation!

Our team is ready to help you sell your home for the highest possible price ASAP
© 2024 Listings courtesy of MRED as distributed by MLS GRID. All Rights Reserved.
Bought with Robert Swindal • @properties | Christie's International Real Estate






