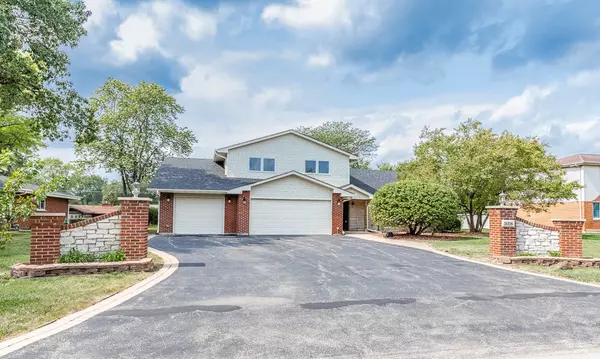$620,000
$639,900
3.1%For more information regarding the value of a property, please contact us for a free consultation.
528 Crest Avenue Elk Grove Village, IL 60007
5 Beds
3.5 Baths
3,575 SqFt
Key Details
Sold Price $620,000
Property Type Single Family Home
Sub Type Detached Single
Listing Status Sold
Purchase Type For Sale
Square Footage 3,575 sqft
Price per Sqft $173
Subdivision Branigar Estates
MLS Listing ID 11336117
Sold Date 04/20/22
Bedrooms 5
Full Baths 3
Half Baths 1
HOA Fees $1/ann
Year Built 1971
Annual Tax Amount $11,468
Tax Year 2020
Lot Size 0.464 Acres
Lot Dimensions 101 X 201
Property Description
This is the home you've been waiting for! Completely updated 5 Bed/3.5 on almost a half acre lot-almost everything is NEW here! This home features a huge eat-in chef's kitchen w/New shaker style white cabinetry, quartz countertops, all New S.S. appliances, vented hood, plenty of prep area on the island, and skylights so the kitchen area is always bright! 1st floor master suite is one of the largest bedrooms you'l find! It has his/her closets AND also an enormous walk-in closet too. Spa-like master bath w/ dual vanity, soaker tub, and sep shower. 1st floor also features an inviting living room w/wood burning fireplace, a separate family with beautiful exposed truss ceiling, washer & dryer, office, and a sitting/reading room (potential option for a bar in this area). 3 more Bedrooms and 2 baths on the 2nd level (one of them has a bathroom en suite), all with brand new carpet. Basement features a 5th Bedroom. Separate dining room & kitchen both lead to relaxing deck (built with composite decking) AND a nice brick patio overlooking the yard. The home is complete with a 3.5 car garage which has new epoxy floors, and new garage doors. Both garages have gas lines already installed for the potential to add heaters. Additional items include a whole home generator, New 75 gallon water, 2 HVAC's, and a fire suppression system throughout the entire home! Conveniently located close to Expressways, Shopping, Schools & Parks. Come see it before it is gone!
Location
State IL
County Cook
Rooms
Basement Partial
Interior
Interior Features Vaulted/Cathedral Ceilings, Skylight(s), First Floor Bedroom, First Floor Laundry, First Floor Full Bath, Walk-In Closet(s), Beamed Ceilings, Some Carpeting, Some Wood Floors, Separate Dining Room
Heating Natural Gas, Forced Air
Cooling Central Air
Fireplaces Number 1
Fireplaces Type Wood Burning
Fireplace Y
Appliance Range, Microwave, Dishwasher, Refrigerator, Washer, Dryer, Disposal, Stainless Steel Appliance(s), Water Softener, Range Hood
Laundry In Unit
Exterior
Exterior Feature Deck, Brick Paver Patio
Garage Attached
Garage Spaces 3.5
Waterfront false
View Y/N true
Building
Story 1.5 Story
Sewer Public Sewer
Water Private Well
New Construction false
Schools
Elementary Schools Clearmont Elementary School
Middle Schools Grove Junior High School
High Schools Elk Grove High School
School District 59, 59, 214
Others
HOA Fee Include Other
Ownership Fee Simple
Special Listing Condition None
Read Less
Want to know what your home might be worth? Contact us for a FREE valuation!

Our team is ready to help you sell your home for the highest possible price ASAP
© 2024 Listings courtesy of MRED as distributed by MLS GRID. All Rights Reserved.
Bought with Monika Luterek • RE/MAX City






