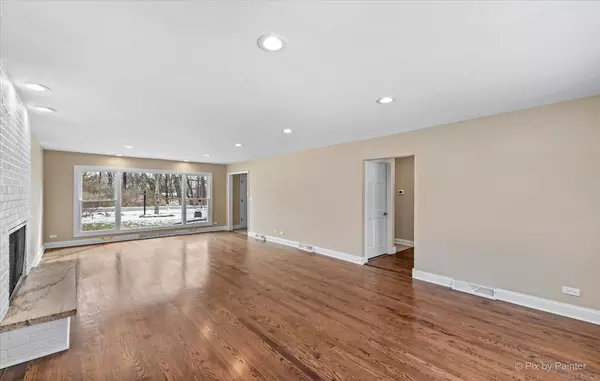$469,900
$469,900
For more information regarding the value of a property, please contact us for a free consultation.
28W052 Hickory Lane West Chicago, IL 60185
4 Beds
2.5 Baths
3,059 SqFt
Key Details
Sold Price $469,900
Property Type Single Family Home
Sub Type Detached Single
Listing Status Sold
Purchase Type For Sale
Square Footage 3,059 sqft
Price per Sqft $153
Subdivision Northwoods
MLS Listing ID 11346108
Sold Date 04/22/22
Bedrooms 4
Full Baths 2
Half Baths 1
Year Built 1964
Annual Tax Amount $12,305
Tax Year 2020
Lot Size 0.528 Acres
Lot Dimensions 86X45X131X172X176
Property Description
Beautiful 4 bed, 2.1 bath brick and cedar home with over 4,500 sq/ft of finished living space and 3 car garage on a half acre. Massive eat-in kitchen with new cabinets, granite counters, ss appliances, peninsula with breakfast bar, custom tiled backsplash, pantry and gorgeous refinished hardwood flooring that continues throughout the main level and the 2nd floor. Sizeable living room with fireplace, huge family room, separate dining room, powder room and large laundry room complete the main level. Upstairs is a huge master with updated full bath, another remodeled full hall bath, 3 additional bedrooms and a sitting room all with hardwood flooring. The finished lower level is cavernous with a rec room complete with wood burning fireplace and tons of storage area. Large private yard with a sizeable patio that's perfect for entertaining. Extra wide driveway for plenty of parking. All new lighting, flooring, appliances, painting throughout. Newer roof and HVAC systems. Excellent location with the Il Prairie Path and the Great Western Trail within walking distance.
Location
State IL
County Du Page
Rooms
Basement Full
Interior
Interior Features Hardwood Floors, First Floor Laundry, Built-in Features
Heating Natural Gas, Forced Air
Cooling Central Air
Fireplaces Number 1
Fireplaces Type Wood Burning, Gas Starter
Fireplace Y
Appliance Range, Microwave, Dishwasher, Refrigerator, Washer, Dryer
Exterior
Exterior Feature Patio
Garage Attached
Garage Spaces 3.0
Waterfront false
View Y/N true
Building
Story 2 Stories
Sewer Septic-Private
Water Private Well
New Construction false
Schools
School District 25, 25, 94
Others
HOA Fee Include None
Ownership Fee Simple
Special Listing Condition None
Read Less
Want to know what your home might be worth? Contact us for a FREE valuation!

Our team is ready to help you sell your home for the highest possible price ASAP
© 2024 Listings courtesy of MRED as distributed by MLS GRID. All Rights Reserved.
Bought with Lance Kammes • RE/MAX Suburban






