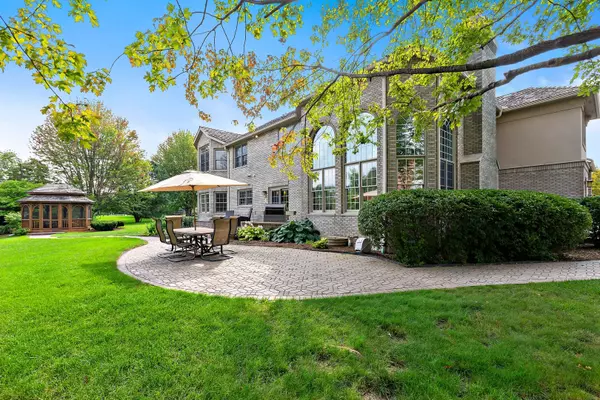$1,085,000
$1,199,000
9.5%For more information regarding the value of a property, please contact us for a free consultation.
820 Livingston Lane Inverness, IL 60010
6 Beds
4.5 Baths
5,700 SqFt
Key Details
Sold Price $1,085,000
Property Type Single Family Home
Sub Type Detached Single
Listing Status Sold
Purchase Type For Sale
Square Footage 5,700 sqft
Price per Sqft $190
Subdivision Braymore Hills
MLS Listing ID 11196503
Sold Date 04/22/22
Style Prairie
Bedrooms 6
Full Baths 4
Half Baths 1
HOA Fees $91/ann
Year Built 1995
Annual Tax Amount $18,850
Tax Year 2019
Lot Size 0.923 Acres
Lot Dimensions 242X122X114X214
Property Description
Inspiring elegance paired with breathtaking architecture and second to none finishes in Braymore Hills. An all brick estate proudly set on a corner .92 acre parcel, featuring over 5,700 sqft of unrivaled living space! A circle drive leads guests to a stunning 2-story foyer with panoramic views of a remarkable open concept from the adjacent office with French door entry and private access to the front porch to the opposing side of the foyer where the 2-story living room is the main attraction. The living room features floor to ceiling sprawling windows and an abundance of space for any style furniture desired. Around the corner from the living room is an elegant dining room with extensive crown molding, views of the yard and access to a custom refined kitchen. The kitchen raises the bar with Bertch Legacy inset cabinets, granite countertops, gorgeous back splash, expansive breakfast bar, 6 burner Wolf range with grill feature, double oven, Sub zero refrigerator, Fisher & Paykel double dishwasher, and dry bar with beverage fridge overlooking the 2-story family room. The family room offers remarkable views of the yard with exceptional floor to ceiling windows, Roman shades/drapery and a 2-story stone fireplace complimented with a custom built-in entertainment center. The main floor also offers a front and separate back staircase, beautiful updated powder room, fabulous laundry room fit to accommodate any size household with additional closet space, sink and another double Fisher & Paykel dishwasher ideal for entertaining. Just down the hall is every homeowners dream, a large locker area off the garage with a built-in bench and multiple closets for each person to store their personal belongings without commingling. The second floor is equally as impressive with 5 bedrooms and 3 full bathrooms consisting of a master suite with separate sitting room, spacious bedroom easily accommodating a king size bed and featuring Roman shades and drapery, walk-in closet with custom organizers and full master bathroom with double vanities, enlarged MTI Jetted Air Bath Tub and European designed walk-in shower. The additional 4 bedrooms are spacious in size and showcase a Jack and Jill arrangement in 2 of the bedrooms, and a guest suite in another. Full finished lower level with media area, game room, gym, possible 6th bedroom and full bathroom. 3-car attached heated garage with epoxy floors. Serene yard with gorgeous brick patio, gazebo and plenty of space to entertain in privacy. Centrally located with easy access to highway, downtown Barrington, Metra station restaurants, entertainment, shopping and so much more! Barrington 220 District schools! Fire alarm system along with home security system! All 3 Trane HVAC units are new as of 3 years ago.
Location
State IL
County Cook
Community Lake, Street Paved
Rooms
Basement Full
Interior
Interior Features Vaulted/Cathedral Ceilings, Bar-Dry, Hardwood Floors, First Floor Laundry, Built-in Features, Walk-In Closet(s), Ceiling - 9 Foot, Open Floorplan, Some Carpeting, Drapes/Blinds, Granite Counters, Separate Dining Room
Heating Natural Gas, Forced Air, Sep Heating Systems - 2+, Indv Controls, Zoned
Cooling Central Air, Zoned
Fireplaces Number 1
Fireplaces Type Attached Fireplace Doors/Screen, Gas Log, Gas Starter
Fireplace Y
Appliance Double Oven, Range, Microwave, Dishwasher, High End Refrigerator, Bar Fridge, Washer, Dryer, Disposal, Stainless Steel Appliance(s), Range Hood, Water Softener Owned
Laundry In Unit, Sink
Exterior
Exterior Feature Porch, Brick Paver Patio, Storms/Screens
Garage Attached
Garage Spaces 3.0
Waterfront false
View Y/N true
Roof Type Shake
Building
Lot Description Corner Lot, Landscaped, Mature Trees
Story 2 Stories
Foundation Concrete Perimeter
Sewer Public Sewer
Water Public
New Construction false
Schools
Elementary Schools Grove Avenue Elementary School
Middle Schools Barrington Middle School Prairie
High Schools Barrington High School
School District 220, 220, 220
Others
HOA Fee Include Insurance, Other
Ownership Fee Simple w/ HO Assn.
Special Listing Condition List Broker Must Accompany
Read Less
Want to know what your home might be worth? Contact us for a FREE valuation!

Our team is ready to help you sell your home for the highest possible price ASAP
© 2024 Listings courtesy of MRED as distributed by MLS GRID. All Rights Reserved.
Bought with Roman Mazurok • CPI Realty Inc






