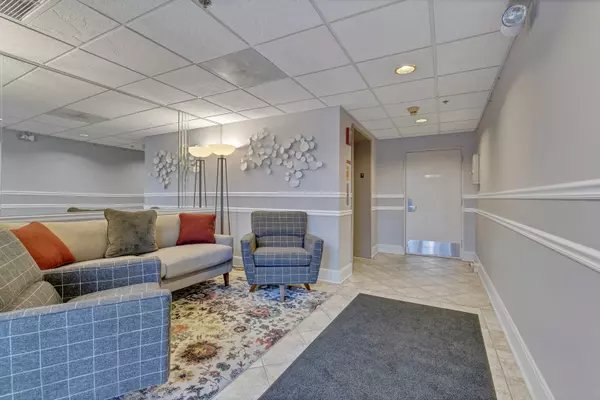$235,000
$220,000
6.8%For more information regarding the value of a property, please contact us for a free consultation.
351 Town Place Circle #408 Buffalo Grove, IL 60089
2 Beds
2 Baths
1,530 SqFt
Key Details
Sold Price $235,000
Property Type Condo
Sub Type Condo
Listing Status Sold
Purchase Type For Sale
Square Footage 1,530 sqft
Price per Sqft $153
Subdivision Town Place
MLS Listing ID 11344850
Sold Date 04/22/22
Bedrooms 2
Full Baths 2
HOA Fees $387/mo
Year Built 1999
Annual Tax Amount $3,980
Tax Year 2020
Lot Dimensions COMMON
Property Description
**Multiple offers received. Highest and best by Tuesday at 10am.** Desirable Town Place Subdivision and extremely well cared for end unit. Lives like a ranch home. Floor plan offers generous room sizes and separate foyer welcoming you into your home. Private balcony with sliding glass doors in quiet location. Kitchen features plenty of white cabinetry and great countertop space, window, and eating area. Open, Sunny and bright. Luxury master suite offers bath with roomy vanity, soaking tub and separate shower, two walk-in closets. Full-size washer and dryer in separate laundry closet. Wood flooring, abundant closet space in addition to a storage unit in garage. Parking in underground, heated garage. Professionally landscaped grounds offer a Gazebo, pond and fountain to enjoy. Plenty of guest parking. Very close distance to Buffalo Grove Golf Course, Shopping, Restaurants, Grocery store, Parks. You won't want to miss. Sold as is condition minus furnishings.
Location
State IL
County Lake
Rooms
Basement None
Interior
Interior Features Hardwood Floors, Laundry Hook-Up in Unit, Storage, Walk-In Closet(s)
Heating Natural Gas, Forced Air
Cooling Central Air
Fireplace N
Appliance Range, Microwave, Refrigerator, Washer, Dryer
Laundry In Unit
Exterior
Exterior Feature Balcony, Storms/Screens, End Unit, Cable Access
Garage Attached
Garage Spaces 1.0
Community Features Elevator(s), Storage
Waterfront false
View Y/N true
Roof Type Asphalt
Building
Lot Description Common Grounds, Landscaped, Pond(s)
Sewer Public Sewer
Water Lake Michigan
New Construction false
Schools
High Schools Adlai E Stevenson High School
School District 102, 102, 125
Others
Pets Allowed No
HOA Fee Include Heat, Water, Gas, Parking, Insurance, Exterior Maintenance, Lawn Care, Scavenger, Snow Removal
Ownership Condo
Special Listing Condition Court Approval Required
Read Less
Want to know what your home might be worth? Contact us for a FREE valuation!

Our team is ready to help you sell your home for the highest possible price ASAP
© 2024 Listings courtesy of MRED as distributed by MLS GRID. All Rights Reserved.
Bought with Rachel Jang • My Home Real Estate, Inc.






