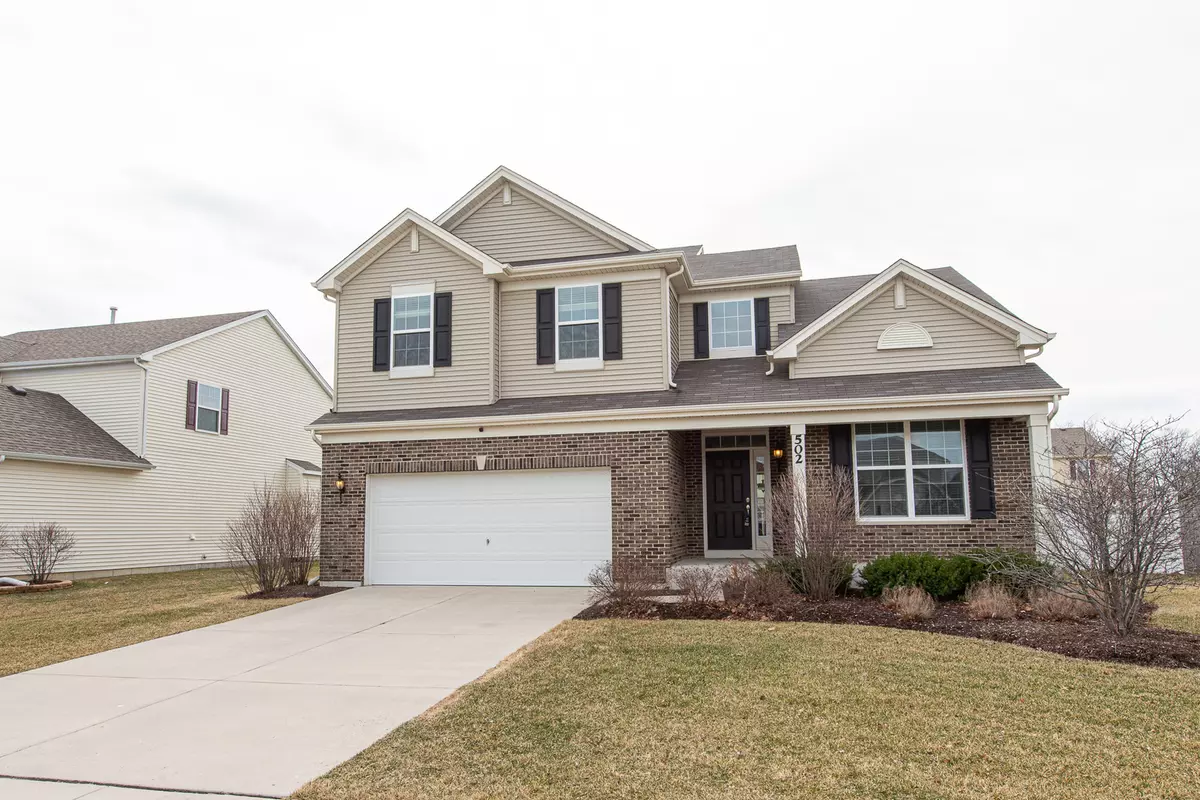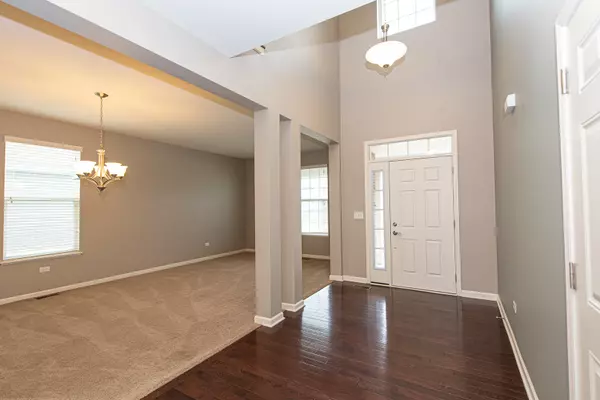$385,000
$370,000
4.1%For more information regarding the value of a property, please contact us for a free consultation.
502 Herath Lane Shorewood, IL 60404
3 Beds
2.5 Baths
2,700 SqFt
Key Details
Sold Price $385,000
Property Type Single Family Home
Sub Type Detached Single
Listing Status Sold
Purchase Type For Sale
Square Footage 2,700 sqft
Price per Sqft $142
Subdivision Edgewater
MLS Listing ID 11338768
Sold Date 04/22/22
Bedrooms 3
Full Baths 2
Half Baths 1
HOA Fees $35/mo
Year Built 2016
Annual Tax Amount $8,681
Tax Year 2020
Lot Size 10,593 Sqft
Lot Dimensions 72X145
Property Description
Why wait for new construction when this Kensington home built in 2016 is is MOVE IN READY! Rich, hardwood floors and a gorgeous kitchen with an open layout and fireplace! If you love to entertain and have your kitchen to be the heart of the home, this is the one! 3 bedrooms, 2 full and one half baths, PLUS a loft that could easily convert to a 4th bedroom upstairs offers options for any new homeowner. This property boats intricate details with the open dining/great room at the entrance of the home and an open feel hard to find. Boasting a show stopping kitchen with 42 inch beautiful cabinets, quartz counters, hardwood floors, large double door pantry, and stainless steel appliances along with an oversized island perfect awaiting your next gathering! The master suite has a walk in closet, double vanity and walk in shower. Custom blinds throughout the home are complimented with trending neutral grey paint professionally completed in 2021. Enjoy the fully fenced yard and concrete patio with a gas line ready to go for grilling or a hot tub! Quick close possible, this will be an AS-IS sale.
Location
State IL
County Will
Community Sidewalks, Street Lights, Street Paved
Rooms
Basement Full
Interior
Interior Features Vaulted/Cathedral Ceilings, Hardwood Floors, First Floor Laundry, Walk-In Closet(s)
Heating Natural Gas, Forced Air
Cooling Central Air
Fireplaces Number 1
Fireplaces Type Gas Log
Fireplace Y
Appliance Range, Microwave, Dishwasher, Refrigerator, Washer, Dryer, Disposal, Stainless Steel Appliance(s)
Exterior
Exterior Feature Patio
Garage Attached
Garage Spaces 2.0
Waterfront false
View Y/N true
Roof Type Asphalt
Building
Story Split Level w/ Sub
Foundation Concrete Perimeter
Sewer Public Sewer
Water Public
New Construction false
Schools
School District 30C, 30C, 204
Others
HOA Fee Include None
Ownership Fee Simple w/ HO Assn.
Special Listing Condition None
Read Less
Want to know what your home might be worth? Contact us for a FREE valuation!

Our team is ready to help you sell your home for the highest possible price ASAP
© 2024 Listings courtesy of MRED as distributed by MLS GRID. All Rights Reserved.
Bought with Joanne Baker • RE/MAX Professionals Select






