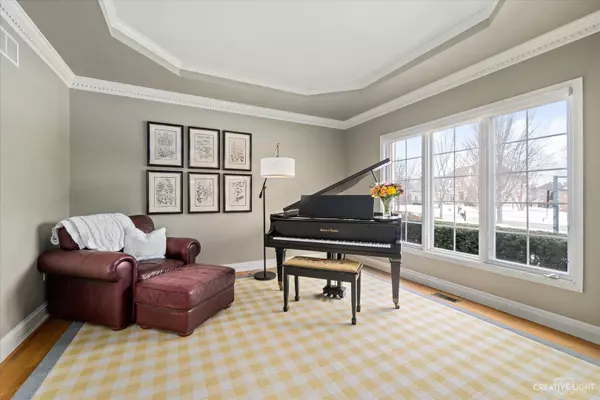$685,000
$675,000
1.5%For more information regarding the value of a property, please contact us for a free consultation.
2349 Kane Lane Batavia, IL 60510
5 Beds
5 Baths
3,667 SqFt
Key Details
Sold Price $685,000
Property Type Single Family Home
Sub Type Detached Single
Listing Status Sold
Purchase Type For Sale
Square Footage 3,667 sqft
Price per Sqft $186
Subdivision Tanglewood Hills
MLS Listing ID 11317690
Sold Date 04/22/22
Bedrooms 5
Full Baths 5
HOA Fees $150/qua
Year Built 2003
Annual Tax Amount $15,029
Tax Year 2020
Lot Size 0.258 Acres
Lot Dimensions 155X90
Property Description
Expect the unexpected when you walk into this beautifully updated home with an open floor plan and modern touches. The gourmet kitchen has been updated with white cabinets, granite counters, stainless appliances, on-trend backsplash and an amazing island that seats your entire family plus offers additional storage. The family room features a gas burning fireplace w/beautiful tile surround, newer carpeting, and plenty of natural light from the dual, floor to ceiling windows. A separate dining room with a butler's pantry is perfect for entertaining and large gatherings. Flexibility is key with this first floor FULL bath, adjacent to the spacious office, which could easily be used as an additional bedroom! Not to be forgotten is the 1st floor laundry room which features ceramic tile floors, a utility sink and the perfect place to hang gear in the custom-made lockers. The over-sized, sun filled master suite includes a fireplace, massive walk-in closet, and a welcoming private bath with dual vanities, separate shower, jacuzzi tub & private water closet. Each of the three additional bedrooms have carpeted floors and ample sized closets. Bedroom 2 offers a private en-suite while beds 3 and 4 share a delightful jack-n-jill bathroom. For your convenience, there is also an oversized linen closet. The finished ENGLISH basement offers natural lighting, making the large rec room great for gaming, while the fireplace is perfect for a cozy night of movie watching. No need to run to the kitchen for snacks, the well-designed bar meets all your needs. The work-out area, bedroom plus a FULL bathroom round off this already amazing basement & home! The inviting backyard offers an abundance of additional living space and privacy, overlooking the beautiful natural prairie lands, but the deck & paver patio is the WOW factor. Multiple seating areas and a built-in firepit will make you the envy of all the neighbors. The Basketball hoop & swing set also stay! Additional features of this home include: reverse osmosis system, dual zone heating & cooling, security system, upgraded trim, professionally landscaped and a sprinkler system. Updates in the past FIVE years include: One air conditioner unit (2021), exterior painted (2020), carpet t/o (2020), both furnaces (2019), both water heaters replaced, new sump pump & ejector pump, new refrigerator & dishwasher, upgraded light fixtures & interior paint. A clubhouse community offering a pool, tennis courts, 3.5 miles of dedicated walking paths, over 40% natural areas, a park district playground and is all within walking distance to an award-winning elementary school; this is the perfect place to call home! Even better is the proximity to Randall Road shopping and access to I-88 is a short drive. You'll be the lucky one to call this your next home! *** There is NO openhouse on Sunday! ***
Location
State IL
County Kane
Community Clubhouse, Park, Pool, Tennis Court(S), Curbs, Sidewalks, Street Lights, Street Paved
Rooms
Basement Full, English
Interior
Interior Features Hardwood Floors, First Floor Laundry, First Floor Full Bath, Walk-In Closet(s)
Heating Natural Gas, Forced Air, Zoned
Cooling Central Air
Fireplaces Number 3
Fireplaces Type Gas Log, Gas Starter
Fireplace Y
Appliance Double Oven, Microwave, Dishwasher, Refrigerator, Washer, Dryer, Disposal, Stainless Steel Appliance(s), Water Softener Owned, Gas Cooktop
Laundry Gas Dryer Hookup, Sink
Exterior
Garage Attached
Garage Spaces 3.0
Waterfront false
View Y/N true
Roof Type Asphalt
Building
Lot Description Nature Preserve Adjacent, Landscaped, Backs to Open Grnd, Sidewalks
Story 2 Stories
Foundation Concrete Perimeter
Sewer Public Sewer
Water Public
New Construction false
Schools
Elementary Schools Grace Mcwayne Elementary School
Middle Schools Sam Rotolo Middle School Of Bat
High Schools Batavia Sr High School
School District 101, 101, 101
Others
HOA Fee Include Insurance, Clubhouse, Pool
Ownership Fee Simple w/ HO Assn.
Special Listing Condition None
Read Less
Want to know what your home might be worth? Contact us for a FREE valuation!

Our team is ready to help you sell your home for the highest possible price ASAP
© 2024 Listings courtesy of MRED as distributed by MLS GRID. All Rights Reserved.
Bought with Jay Rodgers • RE/MAX All Pro - St Charles






