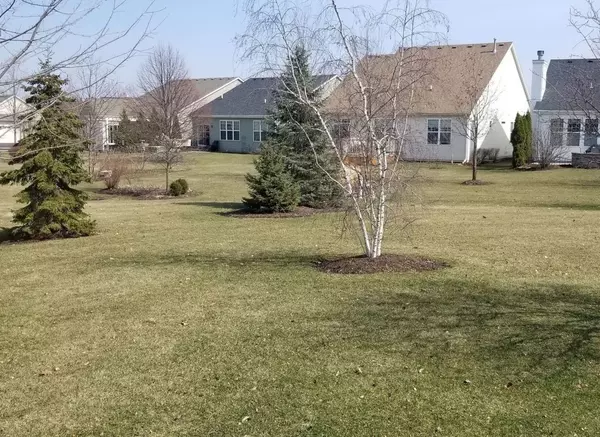$335,000
$354,900
5.6%For more information regarding the value of a property, please contact us for a free consultation.
1843 Highbury Lane Aurora, IL 60502
2 Beds
2 Baths
2,013 SqFt
Key Details
Sold Price $335,000
Property Type Single Family Home
Sub Type Detached Single
Listing Status Sold
Purchase Type For Sale
Square Footage 2,013 sqft
Price per Sqft $166
Subdivision Carillon At Stonegate
MLS Listing ID 11348816
Sold Date 04/26/22
Style Ranch
Bedrooms 2
Full Baths 2
HOA Fees $194/mo
Year Built 2006
Annual Tax Amount $7,945
Tax Year 2020
Lot Size 0.276 Acres
Lot Dimensions 0.2757
Property Description
GREENBRIAR RANCH MODEL! Inventory is so low...better look today! Carillon at Stonegate is a 55+ community. HOA fee of $194 per month includes lawn maintenance, snow removal and access to the awesome club house, pool, fitness center, tennis courts and more! ENJOY YOUR GOLDEN YEARS IN STYLE! This spacious 2 BEDROOM, 2 BATH home features a nice KITCHEN with hardwood flooring, all appliances included, ample cabinets and counter space~EAT-IN DINETTE area that overlooks the pretty backyard and provides access to the new(er) PAVER PATIO for all your outdoor enjoyment. The adjoining FAMILY ROOM is light and bright and features a FIREPLACE with alcove. Separate FORMAL LIVING AND DINING ROOMS combine for a nice open feel. Split bedroom floor plan provides privacy to both sleeping areas. You will love the Huge MASTER SUITE with large walk-in closet, spacious private bath that features easy step in shower, soaking tub and double sinks. The additional BEDROOM provides direct access to the second BATH and features nice sized closet space. The DEN/OFFICE features pretty French doors and is situated away from the main traffic areas of the home, which allows for quieter enjoyment. There is also a main floor LAUNDRY ROOM with washer and dryer and easily accessible UTILITY ROOM. Berber carpet and hardwood floors are found throughout the main living areas~Ceramic in baths. The deep crawl space is accessed via the master bedroom closet and offers extra storage if needed? The pie shaped lot is extra deep, nicely landscaped and located on a lower traffic CUL-DE-SAC. Convenient 2 car attached GARAGE with ramp built to provide easier access to home...this can be removed if needed? Roof (2014). Otherwise, most is original. Seller's have never occupied property. Home is being sold AS-IS, but in good condition. AMERICA'S PREFERRED ONE YEAR HOME WARRANTY PROVIDED. Room sizes are approximate.
Location
State IL
County Kane
Community Clubhouse, Park, Pool, Tennis Court(S), Curbs, Sidewalks, Street Lights, Street Paved
Rooms
Basement None
Interior
Interior Features Vaulted/Cathedral Ceilings, First Floor Bedroom, First Floor Laundry, First Floor Full Bath, Walk-In Closet(s), Ceilings - 9 Foot, Some Carpeting, Separate Dining Room, Some Wall-To-Wall Cp
Heating Natural Gas
Cooling Central Air
Fireplaces Number 1
Fireplace Y
Appliance Range, Microwave, Dishwasher, Refrigerator, Washer, Dryer
Exterior
Garage Attached
Garage Spaces 2.0
Waterfront false
View Y/N true
Roof Type Asphalt
Building
Lot Description Cul-De-Sac, Irregular Lot, Mature Trees, Pie Shaped Lot
Story 1 Story
Sewer Public Sewer
Water Public
New Construction false
Schools
School District 131, 131, 131
Others
HOA Fee Include Clubhouse, Exercise Facilities, Pool, Lawn Care, Snow Removal
Ownership Fee Simple w/ HO Assn.
Special Listing Condition Home Warranty
Read Less
Want to know what your home might be worth? Contact us for a FREE valuation!

Our team is ready to help you sell your home for the highest possible price ASAP
© 2024 Listings courtesy of MRED as distributed by MLS GRID. All Rights Reserved.
Bought with Jamie Baumgartner • Keller Williams Infinity






