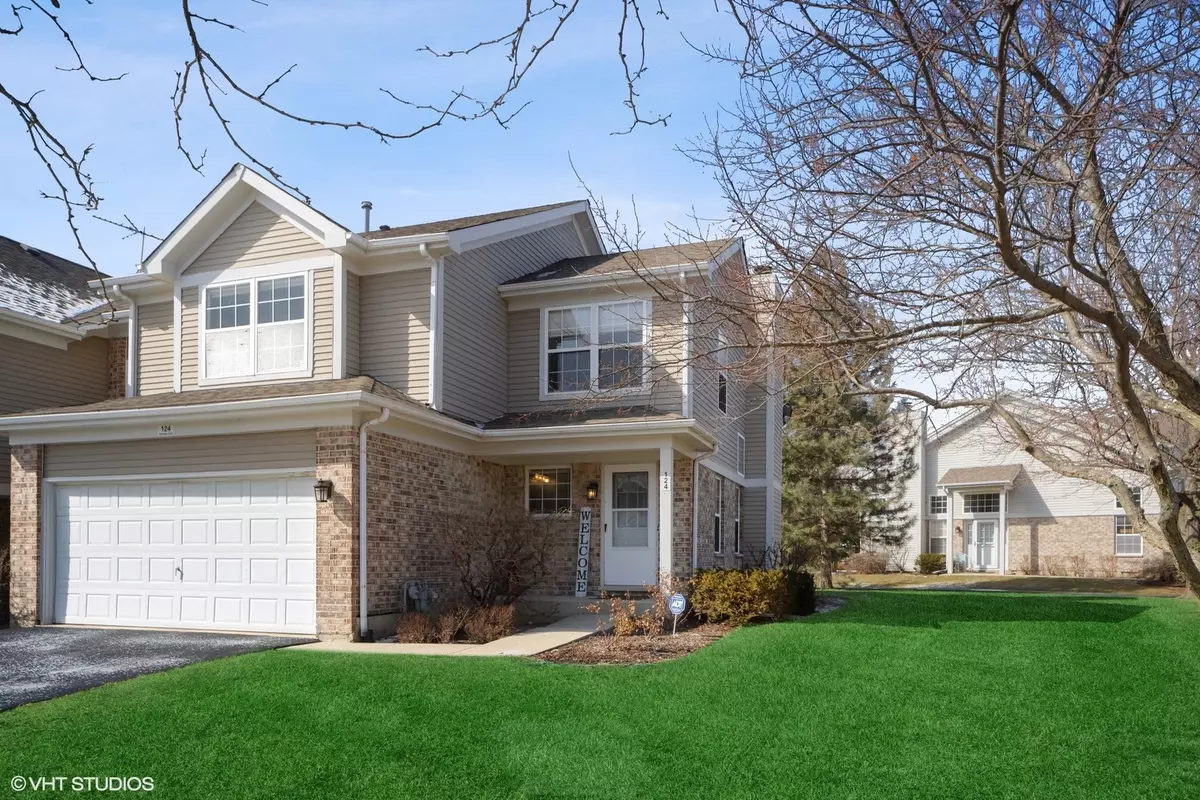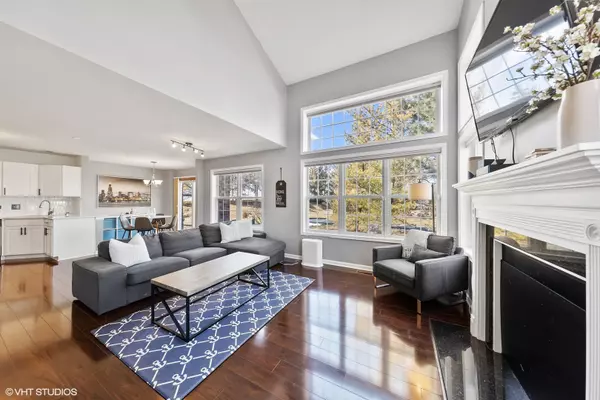$289,000
$289,000
For more information regarding the value of a property, please contact us for a free consultation.
124 Hastings Court Roselle, IL 60172
2 Beds
1.5 Baths
1,525 SqFt
Key Details
Sold Price $289,000
Property Type Condo
Sub Type Condo,Townhouse-2 Story
Listing Status Sold
Purchase Type For Sale
Square Footage 1,525 sqft
Price per Sqft $189
Subdivision Pembroke Estates
MLS Listing ID 11332600
Sold Date 04/25/22
Bedrooms 2
Full Baths 1
Half Baths 1
HOA Fees $225/mo
Year Built 1994
Annual Tax Amount $5,860
Tax Year 2020
Lot Dimensions COMMON
Property Description
Just what you are looking for... so much space and so many updates! Get ready to fall in love with this light and bright 2 story townhome with remodeled kitchen and bonus finished basement! This home features a gorgeous new kitchen with sparkling white cabinets, quartz counters and stainless appliances. You will love the abundant light and vaulted ceilings in family room and large master bedroom. Flexible floorplan has bonus loft space that could be used for extra bedroom, office or exercise area. 2nd floor laundry. Rare finished basement also has plenty of room for storage. Convenient 2 car garage parking and quiet cul-de-sac location close to the park. Fantastic location- close to train and town. Sellers need a flexible close with rent back option.
Location
State IL
County Du Page
Rooms
Basement Partial
Interior
Interior Features Vaulted/Cathedral Ceilings, Wood Laminate Floors, Second Floor Laundry, Laundry Hook-Up in Unit, Storage
Heating Natural Gas, Forced Air
Cooling Central Air
Fireplaces Number 1
Fireplaces Type Wood Burning, Gas Starter
Fireplace Y
Appliance Range, Dishwasher, Refrigerator, Washer, Dryer, Disposal
Exterior
Exterior Feature Patio, End Unit
Garage Attached
Garage Spaces 2.0
Community Features Park
Waterfront false
View Y/N true
Roof Type Asphalt
Building
Lot Description Cul-De-Sac
Foundation Concrete Perimeter
Sewer Public Sewer
Water Lake Michigan
New Construction false
Schools
Elementary Schools Waterbury Elementary School
Middle Schools Spring Wood Middle School
High Schools Lake Park High School
School District 20, 20, 108
Others
Pets Allowed Cats OK, Dogs OK
HOA Fee Include Insurance, Exterior Maintenance, Lawn Care, Snow Removal
Ownership Condo
Special Listing Condition None
Read Less
Want to know what your home might be worth? Contact us for a FREE valuation!

Our team is ready to help you sell your home for the highest possible price ASAP
© 2024 Listings courtesy of MRED as distributed by MLS GRID. All Rights Reserved.
Bought with Dave Blum • Dream Town Realty






