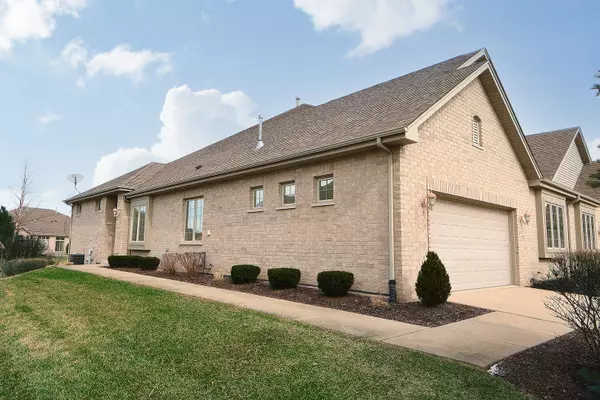$481,000
$479,000
0.4%For more information regarding the value of a property, please contact us for a free consultation.
11852 Tower Bridge Drive Mokena, IL 60448
4 Beds
3 Baths
2,120 SqFt
Key Details
Sold Price $481,000
Property Type Condo
Sub Type 1/2 Duplex,Townhouse-Ranch
Listing Status Sold
Purchase Type For Sale
Square Footage 2,120 sqft
Price per Sqft $226
Subdivision Bridges Of Mokena
MLS Listing ID 11313458
Sold Date 04/27/22
Bedrooms 4
Full Baths 3
HOA Fees $190/mo
Year Built 2007
Annual Tax Amount $9,081
Tax Year 2020
Lot Dimensions 43X80
Property Description
**MULTIPLE OFFERS RECEIVED. HIGHEST AND BEST DUE BY 6:30 PM WED (03/02/22)** Prepare to be wowed by this beautiful RANCH townhome with finished lookout basement in the renowned Bridges of Mokena subdivision. 3+1 beds / 3 bath. The striking open concept features gleaming cabinetry, quality workmanship, and premium finishes throughout. Relax in the luxurious living room next to the fire or gather around the table in the light-filled dining room. The kitchen is a chef's dream with the improved open layout and showcases high end appliances including a Miele oven, range top, and dishwasher. Gorgeous custom cabinetry has been configured for optimal storage with deep cookware storage drawers, reach in pantry, and beautiful bi-level island. Gleaming hardwood in all of the common areas cast a warm glow throughout. The owner's suite is truly a sanctuary with plush cream carpeting, full bathroom including double sink, custom built in wardrobe and walk-in shower. Separate walk-in closet has enough space for even the most dedicated shopaholic. First floor laundry with wash sink, hanging rod, and custom cabinetry. Second bedroom is spacious featuring plush cream carpet and large closet. Third bedroom is off of the living room and having beautiful french doors, would make an ideal office space. The finished lookout basement features an open main space, additional bedroom, full bathroom, and enclosed storage space. Enjoy indoor/outdoor living on the large deck with stairs to the ground level. Meticulously maintained, and completely pristine condition - you have to see it to believe it. *** Pella patio door with built in blinds ***6 panel solid oak doors *** Miele kitchen appliances ***Generac generator ***Heated garage ***Wired for garbage disposal (no disposal installed) ***Electric cook top also plumbed for gas ***Rolling island not included in sale *** Dining room hutch and roll top desk available for purchase/negotiable
Location
State IL
County Will
Rooms
Basement Full, English
Interior
Interior Features Hardwood Floors, First Floor Bedroom, First Floor Laundry, First Floor Full Bath, Laundry Hook-Up in Unit, Storage, Walk-In Closet(s), Ceiling - 10 Foot, Open Floorplan, Some Carpeting, Special Millwork
Heating Natural Gas
Cooling Central Air
Fireplaces Number 1
Fireplaces Type Gas Log, Gas Starter
Fireplace Y
Appliance Range, Microwave, Dishwasher, Refrigerator, Washer, Dryer, Stainless Steel Appliance(s), Cooktop, Built-In Oven, Range Hood, Electric Cooktop
Laundry Gas Dryer Hookup, In Unit, Sink
Exterior
Exterior Feature Deck, End Unit
Garage Attached
Garage Spaces 2.0
Waterfront false
View Y/N true
Roof Type Asphalt
Building
Foundation Concrete Perimeter
Sewer Public Sewer
Water Lake Michigan
New Construction false
Schools
High Schools Lincoln-Way East High School
School District 157C, 157C, 210
Others
Pets Allowed Cats OK, Dogs OK
HOA Fee Include Insurance, Exterior Maintenance, Lawn Care, Snow Removal
Ownership Fee Simple w/ HO Assn.
Special Listing Condition None
Read Less
Want to know what your home might be worth? Contact us for a FREE valuation!

Our team is ready to help you sell your home for the highest possible price ASAP
© 2024 Listings courtesy of MRED as distributed by MLS GRID. All Rights Reserved.
Bought with Jaime Nevarez • Baird & Warner






