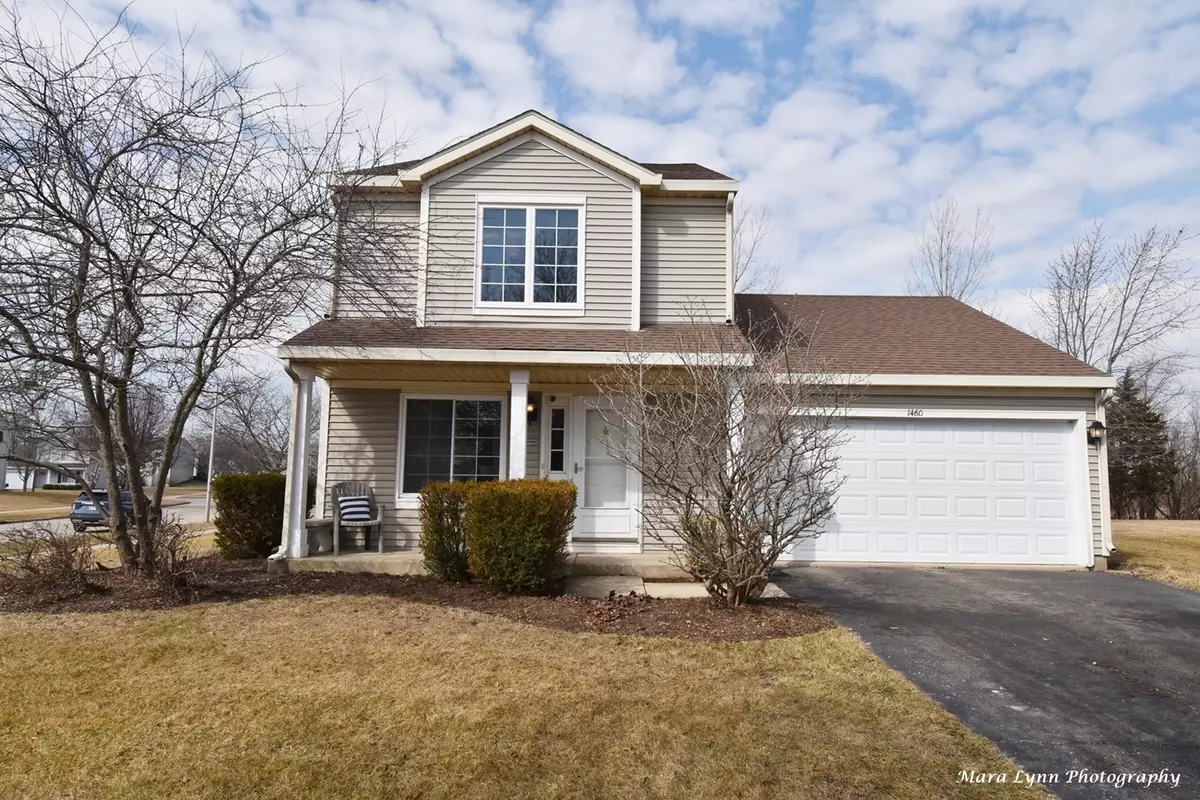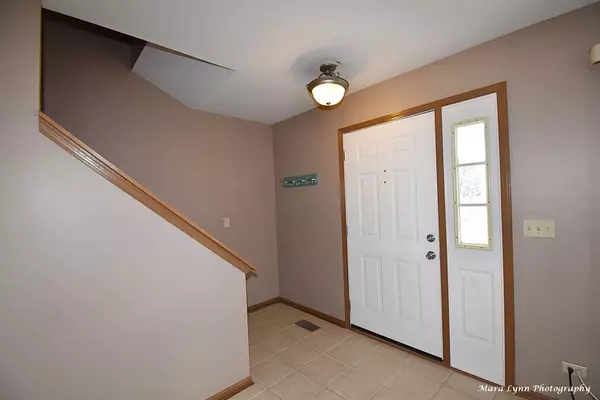$275,500
$260,000
6.0%For more information regarding the value of a property, please contact us for a free consultation.
1460 MARLEIGH Lane South Elgin, IL 60177
3 Beds
1.5 Baths
1,424 SqFt
Key Details
Sold Price $275,500
Property Type Single Family Home
Sub Type Detached Single
Listing Status Sold
Purchase Type For Sale
Square Footage 1,424 sqft
Price per Sqft $193
Subdivision Heartland Meadows
MLS Listing ID 11351161
Sold Date 04/28/22
Bedrooms 3
Full Baths 1
Half Baths 1
Year Built 1996
Annual Tax Amount $5,734
Tax Year 2020
Lot Size 0.260 Acres
Lot Dimensions 100X60
Property Description
Welcome home! Spectacular home with so many upgrades! Living room (currently being used as an office) has neutral paint and two windows to let in plenty of light. The kitchen has plenty of room for storage with oak cabinets, built in cabinetry and a pantry. There is truly a place for everything in this kitchen! Newer stove, microwave and dishwasher. Eating area in the kitchen with a ceiling fan has plenty of room for a bigger table. Sliding glass door leads to your new backyard with large new concrete patio. The family room is a great space for your family to gather at the end of the day with carpet and large window. Mechanic room off the kitchen has a washer and dryer. The half bath with new light fixture finishes out the first floor. Upstairs you will find The luxurious master bedroom with cathedral ceiling, ceiling fan, TWO closets and a large window. The second bedroom has carpet and closet organizers. The third bedroom also has carpet. All bedrooms have large windows to let in plenty of light. The bathroom has a tub/shower with updated surround and tile floor. Spring is in the air and theres no better way to spend it than on this large concrete patio. Whether you're a grill master or a supervisor, this patio is sure to be your favorite place all summer long! See it today, your dream home is waiting!
Location
State IL
County Kane
Rooms
Basement None
Interior
Interior Features First Floor Laundry, Some Wall-To-Wall Cp
Heating Natural Gas, Forced Air
Cooling Central Air
Fireplace Y
Appliance Range, Microwave, Dishwasher, Refrigerator, Washer, Dryer
Exterior
Exterior Feature Patio
Garage Attached
Garage Spaces 2.0
Waterfront false
View Y/N true
Roof Type Asphalt
Building
Story 2 Stories
Foundation Concrete Perimeter
Sewer Public Sewer
Water Public
New Construction false
Schools
School District 46, 46, 46
Others
HOA Fee Include None
Ownership Fee Simple
Special Listing Condition None
Read Less
Want to know what your home might be worth? Contact us for a FREE valuation!

Our team is ready to help you sell your home for the highest possible price ASAP
© 2024 Listings courtesy of MRED as distributed by MLS GRID. All Rights Reserved.
Bought with Raymond Watson • RE/MAX All Pro






