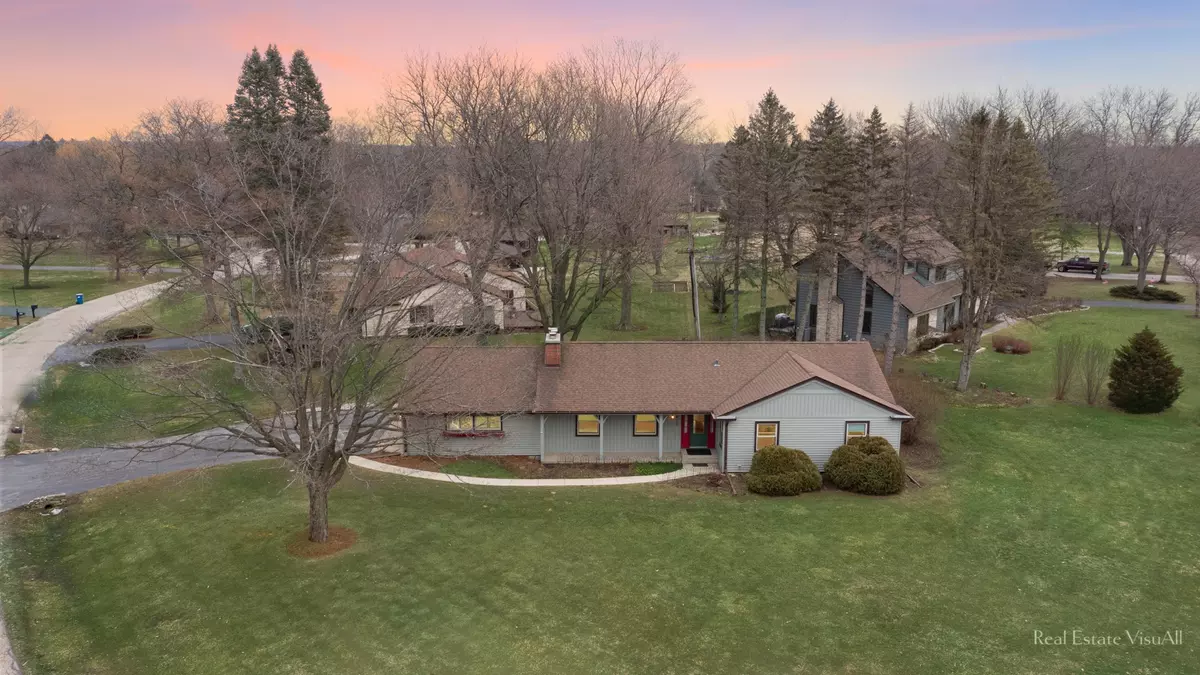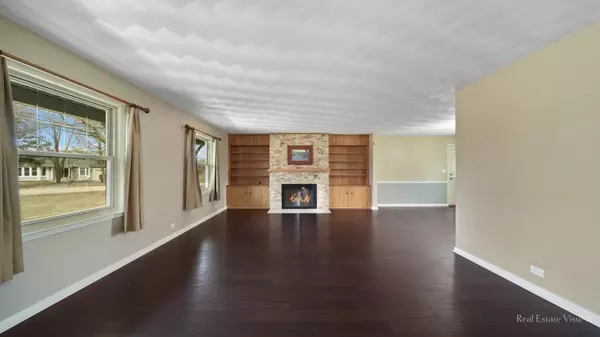$356,000
$359,000
0.8%For more information regarding the value of a property, please contact us for a free consultation.
1813 Paula Court Sleepy Hollow, IL 60118
3 Beds
1.5 Baths
1,848 SqFt
Key Details
Sold Price $356,000
Property Type Single Family Home
Sub Type Detached Single
Listing Status Sold
Purchase Type For Sale
Square Footage 1,848 sqft
Price per Sqft $192
Subdivision Sleepy Hollow Manor
MLS Listing ID 11338880
Sold Date 04/28/22
Style Ranch
Bedrooms 3
Full Baths 1
Half Baths 1
Year Built 1957
Annual Tax Amount $6,403
Tax Year 2020
Lot Size 0.418 Acres
Lot Dimensions 150X130X122X105X13X30X20X24
Property Description
MULTIPLE OFFERS RECEIVED - NEED BEST & FINAL BY NOON ON FRIDAY 3/25!! Beautiful rehabbed ranch home on 1/2 acre corner lot in desirable Sleepy Hollow! Features include beautiful property with double-wide driveway and 2+ car AT garage lot with mature trees! You will be wowed when you enter foyer and see the huge LR with bamboo flooring/beveled windows/built in bookcases/brick gas-fed fp (TV hook up behind picture above mantel)/custom painted ceilings. Large eat-in granite kitchen with all new Whirlpool s/s appliances/custom cherry cabinetry with rollouts/under counter lighting/pantry (with hook ups for w/d presently located in basement/vinyl plank industrial flooring/sunny garden windows/pocket doors/spacious BRs with hardwood floors /heated sunroom/full BA with soaker tub and separate shower/huge fin basement with rec room/wood burning fireplace/recessed lighting/craft-game room/den/laundry-workroom (23 x 26)/storage area (13x6)! Opportunity knocks, so hurry!!
Location
State IL
County Kane
Community Park, Pool, Tennis Court(S), Street Lights
Rooms
Basement Full
Interior
Interior Features Hardwood Floors, Wood Laminate Floors, Heated Floors, First Floor Bedroom, First Floor Full Bath, Built-in Features, Bookcases, Open Floorplan, Some Window Treatmnt, Some Wood Floors, Dining Combo, Drapes/Blinds, Granite Counters
Heating Natural Gas, Radiant
Cooling Central Air
Fireplaces Number 2
Fireplaces Type Attached Fireplace Doors/Screen, Gas Log
Fireplace Y
Appliance Range, Microwave, Dishwasher, Refrigerator, Washer, Dryer, Stainless Steel Appliance(s), Cooktop, Built-In Oven, Water Purifier Owned, Water Softener Owned
Laundry Laundry Chute, Sink
Exterior
Exterior Feature Patio, Storms/Screens, Invisible Fence
Garage Attached
Garage Spaces 2.0
Waterfront false
View Y/N true
Roof Type Asphalt
Building
Lot Description Corner Lot, Mature Trees, Fence-Invisible Pet, Streetlights
Story 1 Story
Foundation Concrete Perimeter
Sewer Septic-Private
Water Private Well
New Construction false
Schools
School District 300, 300, 300
Others
HOA Fee Include None
Ownership Fee Simple
Special Listing Condition None
Read Less
Want to know what your home might be worth? Contact us for a FREE valuation!

Our team is ready to help you sell your home for the highest possible price ASAP
© 2024 Listings courtesy of MRED as distributed by MLS GRID. All Rights Reserved.
Bought with Patrick Driscoll • @properties Christie's International Real Estate






