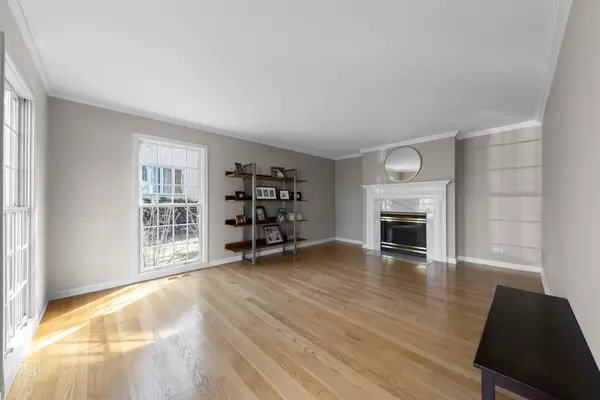$740,000
$749,000
1.2%For more information regarding the value of a property, please contact us for a free consultation.
2525 White Oak Lane Lisle, IL 60532
4 Beds
2.5 Baths
3,414 SqFt
Key Details
Sold Price $740,000
Property Type Single Family Home
Sub Type Detached Single
Listing Status Sold
Purchase Type For Sale
Square Footage 3,414 sqft
Price per Sqft $216
Subdivision Green Trails
MLS Listing ID 11336101
Sold Date 04/28/22
Bedrooms 4
Full Baths 2
Half Baths 1
HOA Fees $15/ann
Year Built 1979
Annual Tax Amount $14,615
Tax Year 2020
Lot Dimensions 125X153X116X112
Property Description
Classic and Elegant 2 story home in Green Trails on corner lot of quiet cul-de-sac street. Two story foyer welcomes you into this fabulous 4 bedroom home. Stunning Hardwood floors, crown molding and oversized Pella windows throughout. Spacious gourmet Bradford & Kent kitchen includes updated granite, all stainless appliances including Wolf 5 burner cook top and a double oven. Refrigerator, dishwasher and microwave all new in 2019. Butler's Pantry with prep sink and storage. Enjoy sunny mornings in the Large sunroom off of the kitchen. Inviting Family room includes custom built in cabinetry, gas fireplace and Large Pella sliding door to the back patio. Master suite includes walk in closet and bonus office space with second staircase leading to the laundry/mud room. All four bedrooms have custom closets, ceiling fans and recessed lighting on dimmers. Professional landscaping with underground sprinklers and outdoor lighting. Award winning Naperville 203 schools, including twice Blue Ribbon awarded middle school. Elementary and High School bus stops are at the end of the driveway, middle school is within walking distance. Home is located within Green Trails which include 25 miles of paths, 9 lakes and 17 parks. Both Lisle and Naperville downtowns are 3 miles away and it is a 10 minute drive to either train station. The Home is 35 minutes to either O'Hare or Midway and 10 minutes to I-88 or I-355. The 2.5 car garage has been updated with custom cabinetry and epoxy floor.
Location
State IL
County Du Page
Rooms
Basement Full
Interior
Heating Natural Gas, Zoned
Cooling Central Air, Dual
Fireplaces Number 2
Fireplaces Type Wood Burning, Gas Log
Fireplace Y
Appliance Double Oven, Microwave, Dishwasher, Refrigerator, Washer, Dryer, Disposal, Stainless Steel Appliance(s), Cooktop, Gas Cooktop
Exterior
Garage Attached
Garage Spaces 2.0
Waterfront false
View Y/N true
Roof Type Asphalt
Building
Story 2 Stories
Foundation Concrete Perimeter
Sewer Public Sewer
Water Lake Michigan
New Construction false
Schools
Elementary Schools Steeple Run Elementary School
Middle Schools Kennedy Junior High School
High Schools Naperville North High School
School District 203, 203, 203
Others
HOA Fee Include Insurance
Ownership Fee Simple
Special Listing Condition None
Read Less
Want to know what your home might be worth? Contact us for a FREE valuation!

Our team is ready to help you sell your home for the highest possible price ASAP
© 2024 Listings courtesy of MRED as distributed by MLS GRID. All Rights Reserved.
Bought with Stephanie King-Myers • @properties Christie's International Real Estate






