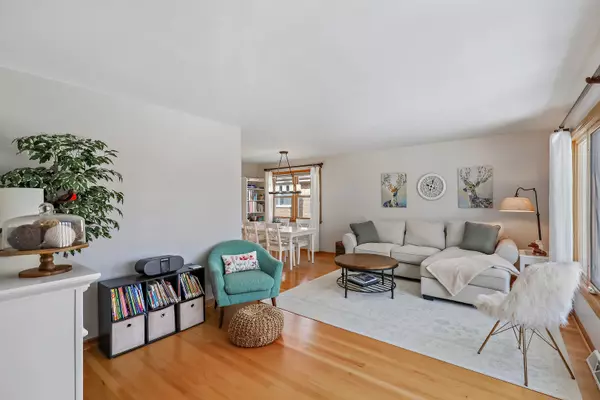$549,000
$539,000
1.9%For more information regarding the value of a property, please contact us for a free consultation.
6826 N Dowagiac Avenue Chicago, IL 60646
4 Beds
2.5 Baths
1,325 SqFt
Key Details
Sold Price $549,000
Property Type Single Family Home
Sub Type Detached Single
Listing Status Sold
Purchase Type For Sale
Square Footage 1,325 sqft
Price per Sqft $414
Subdivision Edgebrook
MLS Listing ID 11337372
Sold Date 04/29/22
Style Ranch
Bedrooms 4
Full Baths 2
Half Baths 1
Year Built 1970
Annual Tax Amount $6,853
Tax Year 2020
Lot Size 5,183 Sqft
Lot Dimensions 38 X 135
Property Description
Set on a tree-lined street, this Edgebrook Towers home quickly captures your heart. Walking up the front steps, you'll notice the professional landscaping, captivating during Chicago's beautiful spring season. The main floor, freshly painted throughout, has hardwood floors. The living room is warm and inviting, with natural light streaming through the windows. Combined with the living room is the dining room which boasts plenty of space for hosting celebrations. Down the hall, you'll find the primary bedroom with dual closets directly across from the half bath. Next is another bedroom directly across from the full bath. Both main floor bathrooms are updated beautifully. At the rear of the house is the third bedroom and finally, the upgraded eat-in kitchen with windows overlooking the backyard, 42" cabinets, pantry storage, granite countertops, and stainless steel LG appliances. Downstairs, you'll be amazed by the finished basement- a wide open space full of potential for whatever your needs may be. The basement also features a bedroom (currently a home office) and another full bath with a bubbling, soaking tub. Off to the side is the laundry room with energy efficient machines, overhead sewer system with new dual sump pumps and battery backup (2021) and a new, energy-efficient, full HVAC system (2022). Back up the stairs leads you to the fully fenced, gated backyard with a brick paver patio and a 2 and a half car garage. Impressively, this home is a short drive to shopping, restaurants, the library and the forest preserve. Book your showing today!
Location
State IL
County Cook
Community Park, Curbs, Sidewalks, Street Lights, Street Paved
Rooms
Basement Full
Interior
Interior Features Hardwood Floors, First Floor Bedroom, First Floor Full Bath, Dining Combo, Drapes/Blinds, Granite Counters, Some Storm Doors
Heating Natural Gas, Forced Air
Cooling Central Air, Electric
Fireplace Y
Appliance Double Oven, Range, Microwave, Dishwasher, Refrigerator, Disposal, Stainless Steel Appliance(s), Water Purifier, Front Controls on Range/Cooktop, Gas Cooktop, Gas Oven
Laundry Gas Dryer Hookup, In Unit, Sink
Exterior
Exterior Feature Patio, Porch, Brick Paver Patio, Storms/Screens
Garage Detached
Garage Spaces 2.5
Waterfront false
View Y/N true
Roof Type Asphalt
Building
Lot Description Fenced Yard, Landscaped, Outdoor Lighting, Sidewalks, Streetlights
Story 1 Story
Foundation Concrete Perimeter
Sewer Public Sewer, Overhead Sewers
Water Lake Michigan
New Construction false
Schools
School District 299, 299, 299
Others
HOA Fee Include None
Ownership Fee Simple
Special Listing Condition None
Read Less
Want to know what your home might be worth? Contact us for a FREE valuation!

Our team is ready to help you sell your home for the highest possible price ASAP
© 2024 Listings courtesy of MRED as distributed by MLS GRID. All Rights Reserved.
Bought with Carlos Alers • Space Finder Inc






