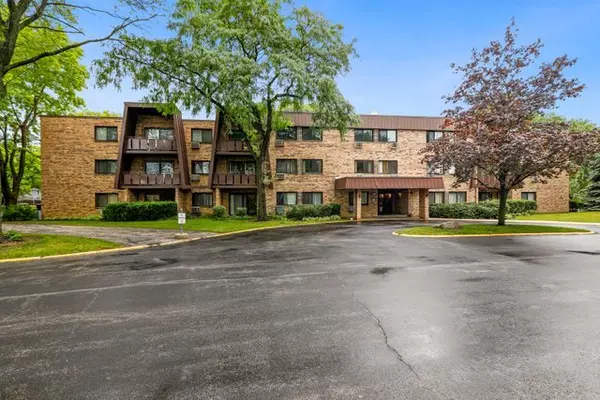$145,000
$139,000
4.3%For more information regarding the value of a property, please contact us for a free consultation.
2604 N Windsor Drive #212 Arlington Heights, IL 60004
2 Beds
2 Baths
1,200 SqFt
Key Details
Sold Price $145,000
Property Type Condo
Sub Type Condo
Listing Status Sold
Purchase Type For Sale
Square Footage 1,200 sqft
Price per Sqft $120
Subdivision Windsor Woods
MLS Listing ID 11357237
Sold Date 04/29/22
Bedrooms 2
Full Baths 2
HOA Fees $395/mo
Year Built 1971
Annual Tax Amount $3,251
Tax Year 2020
Lot Dimensions COMMON
Property Description
Well maintained 2nd floor condo featuring 2 BR & 2 full baths in Windsor Woods in elevator building. The kitchen is spacious with an eating area, 42" Maple cabinets and all appliances stay. Large living room with new carpet (2021) and private balcony. Solid hardwood doors and trim throughout. Both bathrooms have been updated with new vanities, faucet, flooring and lighting. Master bedroom has WIC and private bath. Private storage unit, assigned parking space, elevator building and guest parking. All windows including the patio door have been updated within 3yrs. You'll enjoy the Clubhouse, pool and the convenience of having coin-operated laundry on the same floor your condo is. Excellent location near beautiful Lake Arlington with canoeing and fishing. Camelot Park Community Center - all steps away. PLEASE READ DISCLOSURES AND AGENT REMARKS BEFORE TOURING.
Location
State IL
County Cook
Rooms
Basement None
Interior
Interior Features Elevator, Wood Laminate Floors, Storage, Walk-In Closet(s)
Heating Steam, Baseboard
Cooling Window/Wall Units - 2
Fireplace Y
Appliance Range, Microwave, Dishwasher, Refrigerator, Disposal, Stainless Steel Appliance(s), Cooktop
Laundry Common Area
Exterior
Exterior Feature Balcony, Outdoor Grill
Community Features Coin Laundry, Elevator(s), Storage, Pool, Security Door Lock(s)
Waterfront false
View Y/N true
Building
Sewer Public Sewer
Water Public
New Construction false
Schools
Elementary Schools Ivy Hill Elementary School
Middle Schools Thomas Middle School
High Schools Buffalo Grove High School
School District 25, 25, 214
Others
Pets Allowed Cats OK
HOA Fee Include Heat, Water, Parking, Insurance, Clubhouse, Pool, Exterior Maintenance, Lawn Care, Scavenger, Snow Removal
Ownership Condo
Special Listing Condition None
Read Less
Want to know what your home might be worth? Contact us for a FREE valuation!

Our team is ready to help you sell your home for the highest possible price ASAP
© 2024 Listings courtesy of MRED as distributed by MLS GRID. All Rights Reserved.
Bought with Desislava Vukov • Berkshire Hathaway HomeServices Starck Real Estate






