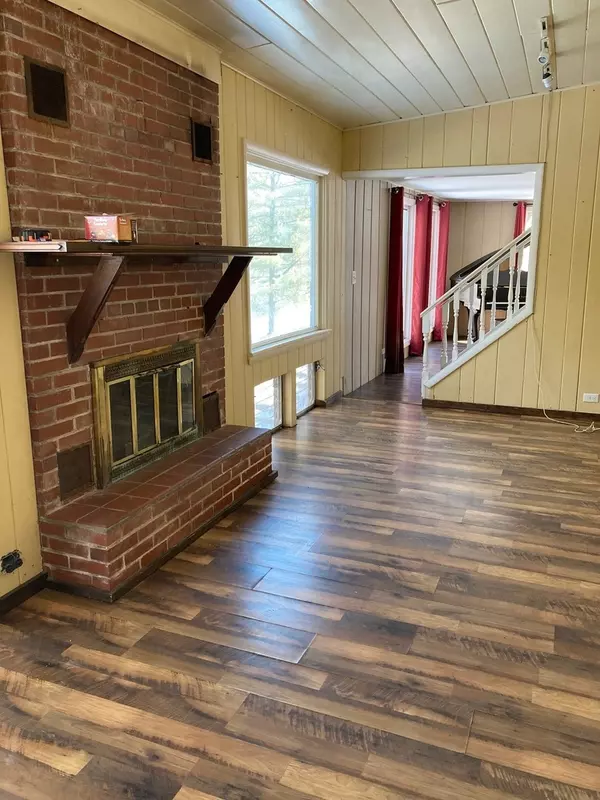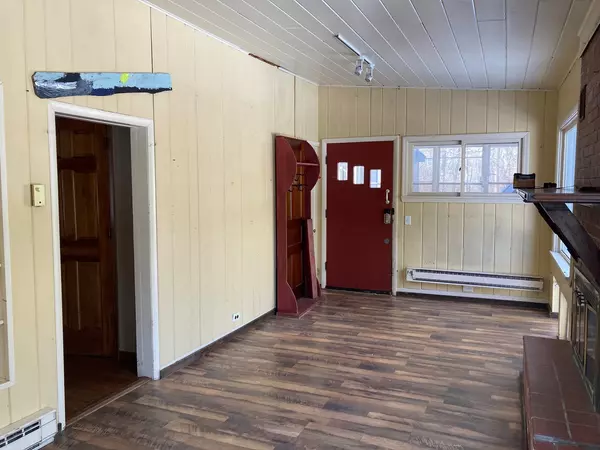$315,000
$349,900
10.0%For more information regarding the value of a property, please contact us for a free consultation.
7924 Bull Valley Road Bull Valley, IL 60050
3 Beds
3 Baths
5 Acres Lot
Key Details
Sold Price $315,000
Property Type Single Family Home
Sub Type Detached Single
Listing Status Sold
Purchase Type For Sale
MLS Listing ID 11334663
Sold Date 04/26/22
Bedrooms 3
Full Baths 3
Year Built 1941
Annual Tax Amount $9,761
Tax Year 2020
Lot Size 5.000 Acres
Lot Dimensions 469 X 450 X 463 X 453
Property Description
SOUGHT AFTER BULL VALLEY ESTATE IN HORSE COUNTRY AWAITS: GORGEOUS 3 BEDROOM & 3 BATHROOM HOME with 3-CAR GARAGE and WALKOUT BASEMENT! As you enter onto the property, this stunning home is nestled in among the trees and welcomes you in. The screened porch is the entry point with so much room to decorate and call it your own to welcome your guests in. Thru the main door, you will find the FAMILY ROOM with 2 huge picture windows that flank the woodburning fireplace. Adjacent, you will find the large LIVING ROOM with windows wrapping around the area to soak in the beauty of this estate! The DINING ROOM is conveniently located between the KITCHEN and LIVING ROOM, which makes it great for entertaining! The KITCHEN features an island stove/cooktop, breakfast bar and large WALK-IN PANTRY. The BREAKFAST ROOM is cozy and a great place to gather for those family meals! A FULL BATH located off the KITCHEN completes the main level of this home. As you travel up the stairs, you will encounter the MASTER BEDROOM, 2nd BEDROOM & 3rd BEDROOM with another FULL BATH that can be shared. The WALKOUT BASEMENT features a nice space to make a lower level REC ROOM! Another FULL BATH and LAUNDRY complete this level. Above the 2-CAR HEATED GARAGE, there is an AWESOME BONUS ROOM/REC ROOM/HANGOUT ROOM!! Sitting on 5 acres and nestled among the woods, this property boasts a tennis court, inground pool, 1-CAR DETACHED GARAGE/SHED, SCREENED IN PORCH and deck. This home needs some more TLC to bring it back to the majestic beauty it once was... WELCOME HOME! *BEING SOLD IN AS-IS CONDITION*
Location
State IL
County Mc Henry
Rooms
Basement Partial, Walkout
Interior
Interior Features Hardwood Floors, Wood Laminate Floors, First Floor Full Bath, Built-in Features, Walk-In Closet(s), Bookcases, Open Floorplan, Some Carpeting
Heating Natural Gas, Electric, Forced Air, Baseboard, Sep Heating Systems - 2+
Cooling Window/Wall Unit - 1
Fireplaces Number 2
Fireplaces Type Wood Burning, Wood Burning Stove
Fireplace Y
Laundry In Unit, Sink
Exterior
Exterior Feature Deck, Screened Patio, Screened Deck, In Ground Pool
Garage Detached
Garage Spaces 3.0
Pool in ground pool
Waterfront false
View Y/N true
Building
Lot Description Horses Allowed, Wooded, Mature Trees, Backs to Trees/Woods, Sloped
Story 2 Stories
Sewer Septic-Private
Water Private Well
New Construction false
Schools
Elementary Schools Hilltop Elementary School
Middle Schools Parkland Middle School
High Schools Mchenry High School- Freshman Ca
School District 15, 15, 156
Others
HOA Fee Include None
Ownership Fee Simple
Special Listing Condition None
Read Less
Want to know what your home might be worth? Contact us for a FREE valuation!

Our team is ready to help you sell your home for the highest possible price ASAP
© 2024 Listings courtesy of MRED as distributed by MLS GRID. All Rights Reserved.
Bought with Jodi Cinq-Mars • Keller Williams North Shore West






