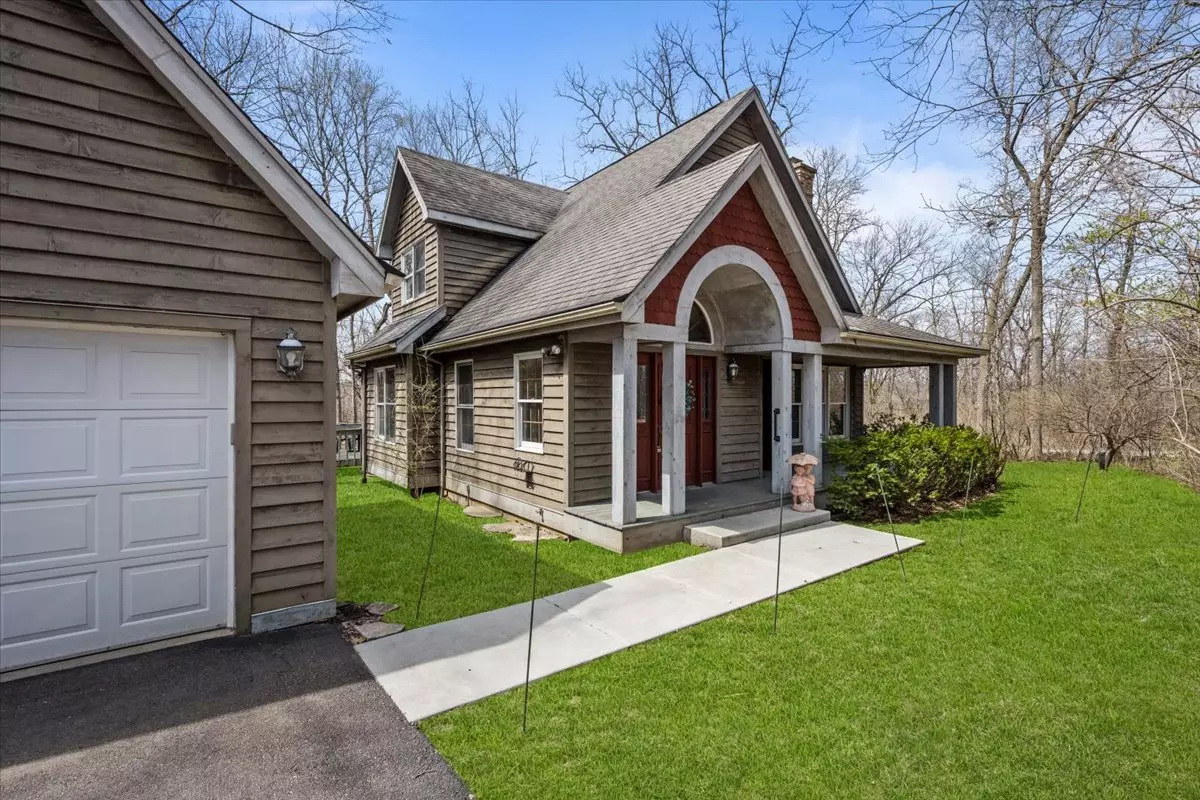$381,808
$375,000
1.8%For more information regarding the value of a property, please contact us for a free consultation.
2S808 Banbury Road Batavia, IL 60510
3 Beds
2 Baths
1,847 SqFt
Key Details
Sold Price $381,808
Property Type Single Family Home
Sub Type Detached Single
Listing Status Sold
Purchase Type For Sale
Square Footage 1,847 sqft
Price per Sqft $206
Subdivision Canterbury Woods
MLS Listing ID 11374259
Sold Date 05/03/22
Bedrooms 3
Full Baths 2
Year Built 1989
Annual Tax Amount $6,712
Tax Year 2020
Lot Size 0.474 Acres
Lot Dimensions 211X155X17X26X17X190
Property Description
Charming, custom-built cottage in the woods! This home was built using a Country Living House plan with some modifications. The home has a large lot surrounded by trees for total privacy. The minute you enter this solid home, you'll feel the quality starting in the foyer with a closet and built-in bench (with extra storage). The cottage feel continues in the living room with wood burning fireplace, hardwood floors, and a window bump-out with views of the front and side yards. The 19-ft living room ceiling makes it feel spacious and open while providing a full view of the custom staircase to the second floor. Enjoy a formal meal in the dining room with hardwood floors and a full view of the beautiful side-yard. The sunroom allows full enjoyment of the natural setting with 3 walls of large windows, 17-ft vaulted ceiling, a full view of the yard and access to the deck. The first floor is finished off with a master suite with full bath, walk-in closet and additional access to sunroom. The second floor offers two more bedrooms with hardwood floors and a full bath brightened by a 12-ft ceiling and skylight. Full unfinished basement is clean and ready for your ideas! Walk to Fox River Trail and only 5 minutes to I88 or downtown Batavia. HVAC - 2017, Water Heater - 2012, Newer Garage Roof, gutter guards, freshly painted thru out.
Location
State IL
County Kane
Rooms
Basement Full
Interior
Interior Features Vaulted/Cathedral Ceilings, Skylight(s), Hardwood Floors, First Floor Bedroom, First Floor Full Bath, Built-in Features, Walk-In Closet(s)
Heating Natural Gas, Forced Air
Cooling Central Air
Fireplaces Number 1
Fireplace Y
Appliance Range, Microwave, Dishwasher
Exterior
Exterior Feature Deck, Porch, Storms/Screens
Garage Detached
Garage Spaces 2.0
Waterfront false
View Y/N true
Roof Type Asphalt
Building
Story 2 Stories
Foundation Concrete Perimeter
Sewer Septic-Private
Water Private Well
New Construction false
Schools
School District 101, 101, 101
Others
HOA Fee Include None
Ownership Fee Simple
Special Listing Condition None
Read Less
Want to know what your home might be worth? Contact us for a FREE valuation!

Our team is ready to help you sell your home for the highest possible price ASAP
© 2024 Listings courtesy of MRED as distributed by MLS GRID. All Rights Reserved.
Bought with Holley Kedzior • Compass






