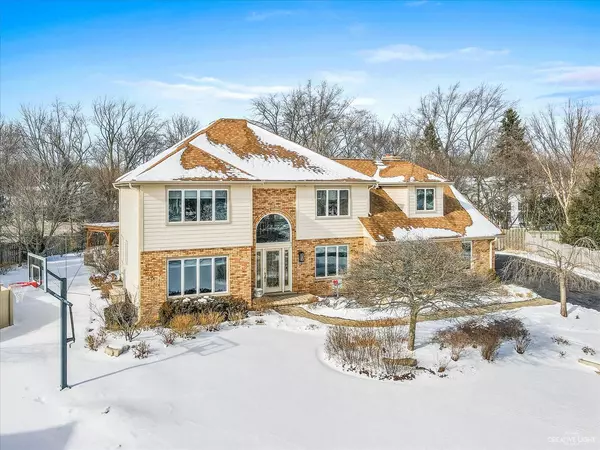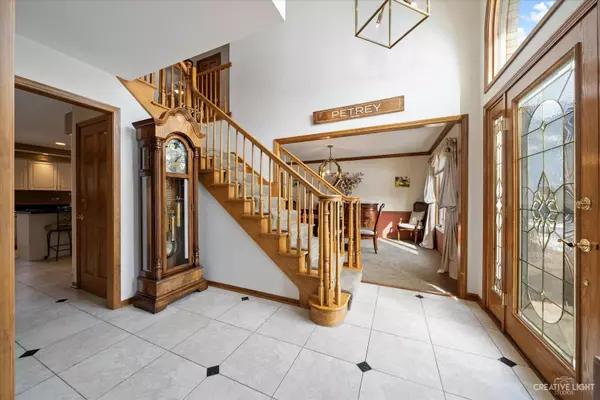$700,000
$699,000
0.1%For more information regarding the value of a property, please contact us for a free consultation.
1261 Hidden Court Wheaton, IL 60189
4 Beds
2.5 Baths
3,500 SqFt
Key Details
Sold Price $700,000
Property Type Single Family Home
Sub Type Detached Single
Listing Status Sold
Purchase Type For Sale
Square Footage 3,500 sqft
Price per Sqft $200
Subdivision Orchard Cove
MLS Listing ID 10992051
Sold Date 05/03/22
Bedrooms 4
Full Baths 2
Half Baths 1
Year Built 1987
Annual Tax Amount $15,558
Tax Year 2020
Lot Dimensions 45 X 139 X 68 X 135 X 117
Property Description
This beautiful home is on the market for the first time! So much to offer both inside and outside! Over 3,500 square feet of living space plus a full basement and attached garage. Beautiful custom 2 story family room with fireplace, hardwood floor and skylights. Bright eat-in kitchen with all appliances, island, Silestone quartz counters and porcelain tile floor with accents. Large main floor office with hardwood floor. The main floor has a formal dining room, 3 season room, mud/laundry room and powder room. Upstairs are the 4 nice sized bedrooms 2 with walk in closets and 2 full baths. The master suite offers vaulted ceiling, French doors, walk-in closet and a spa like en suite bath with claw soaking tub, dual sinks, steam shower, skylights and laundry shoot. The full basement has rough in plumbing for full bath. Beautiful features abound including crown molding, chair rail, Juliet balcony, walk-in closets, 200 amp service, generator, zoned furnace and air-conditioner new in 2020, sump pump new in 2020, surround sound, intercom system, security system and so much more! Outside the beauty continues with the 1/3 acre lot, pond less water feature, paver patio and walk-way, pergola, firepit and built-in Gas Lion grill, sprinkler system and accent lighting. Great location in Orchard Cove on a quiet cul-de-sac with District #200 schools and pond view from the front of the home. Welcome home!
Location
State IL
County Du Page
Community Park, Lake, Curbs, Sidewalks, Street Lights, Street Paved
Rooms
Basement Full
Interior
Interior Features Vaulted/Cathedral Ceilings, Skylight(s), Hardwood Floors, First Floor Laundry, Built-in Features, Walk-In Closet(s)
Heating Natural Gas, Forced Air, Zoned
Cooling Central Air
Fireplaces Number 1
Fireplaces Type Wood Burning, Attached Fireplace Doors/Screen, Gas Starter
Fireplace Y
Appliance Range, Microwave, Dishwasher, Refrigerator, Washer, Dryer, Disposal
Exterior
Exterior Feature Brick Paver Patio, Storms/Screens, Outdoor Grill
Garage Attached
Garage Spaces 2.5
Waterfront false
View Y/N true
Roof Type Asphalt
Building
Lot Description Cul-De-Sac, Landscaped, Mature Trees
Story 2 Stories
Sewer Public Sewer
Water Lake Michigan
New Construction false
Schools
Elementary Schools Wiesbrook Elementary School
Middle Schools Hubble Middle School
High Schools Wheaton Warrenville South H S
School District 200, 200, 200
Others
HOA Fee Include None
Ownership Fee Simple
Special Listing Condition None
Read Less
Want to know what your home might be worth? Contact us for a FREE valuation!

Our team is ready to help you sell your home for the highest possible price ASAP
© 2024 Listings courtesy of MRED as distributed by MLS GRID. All Rights Reserved.
Bought with Kathy McKenna • Coldwell Banker Realty






