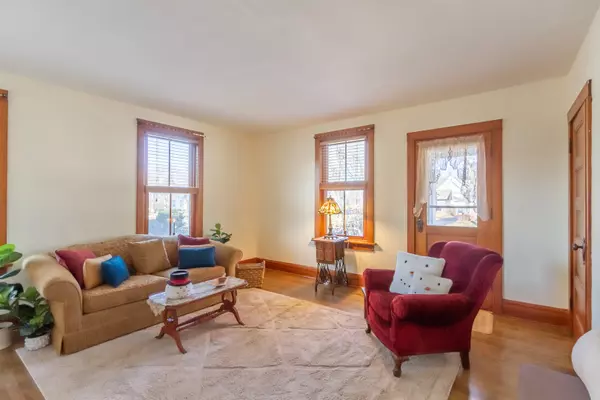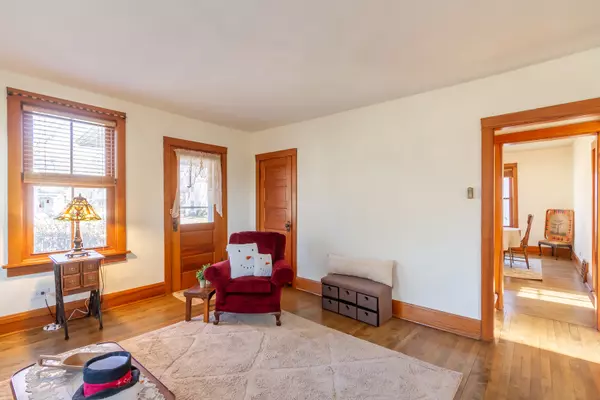$240,000
$230,000
4.3%For more information regarding the value of a property, please contact us for a free consultation.
315 Liberty Street West Dundee, IL 60118
3 Beds
1 Bath
952 SqFt
Key Details
Sold Price $240,000
Property Type Single Family Home
Sub Type Detached Single
Listing Status Sold
Purchase Type For Sale
Square Footage 952 sqft
Price per Sqft $252
Subdivision Old West Dundee
MLS Listing ID 11361616
Sold Date 05/04/22
Bedrooms 3
Full Baths 1
Year Built 1881
Annual Tax Amount $4,812
Tax Year 2020
Lot Size 8,999 Sqft
Lot Dimensions 9148
Property Description
Don't miss this charming home nestled in the heart of the historic district in West Dundee. Updates include; gleaming newly refinished hardwood flooring throughout, freshly painted first floor, stainless steel appliances, windows, and new carpet on the stairs. Relax on the inviting front porch that overlooks the picturesque street. Spacious living room features; gorgeous hardwood trim and an abundance of natural lighting. Formal dining room with built-in china cabinet is perfect for entertaining. The kitchen boasts new stainless steel appliances, plenty of cabinet and counter space, and an portable island/breakfast bar. Convenient first floor full bath too. There is also a office/3rd bedroom on the main level. Upstairs there is two bedrooms and a versatile bonus room that could be used for more living space or for storage. The basement includes the laundry area and plenty of room for storage. Large fully fenced backyard with mature trees. Located minutes from schools, shopping, restaurants, and just a short walk to the Fox River. Easy interstate access. Nothing to do but move in. Won't last long!
Location
State IL
County Kane
Community Sidewalks, Street Paved
Rooms
Basement Partial
Interior
Interior Features Hardwood Floors, First Floor Bedroom, First Floor Full Bath, Built-in Features
Heating Natural Gas, Forced Air
Cooling Window/Wall Unit - 1
Fireplace N
Appliance Range, Dishwasher, Refrigerator, Washer, Dryer
Laundry In Unit
Exterior
Exterior Feature Porch
Waterfront false
View Y/N true
Roof Type Asphalt
Building
Lot Description Fenced Yard, Mature Trees
Story 1.5 Story
Sewer Public Sewer
Water Public
New Construction false
Schools
Elementary Schools Dundee Highlands Elementary Scho
Middle Schools Dundee Middle School
High Schools Dundee-Crown High School
School District 300, 300, 300
Others
HOA Fee Include None
Ownership Fee Simple
Special Listing Condition None
Read Less
Want to know what your home might be worth? Contact us for a FREE valuation!

Our team is ready to help you sell your home for the highest possible price ASAP
© 2024 Listings courtesy of MRED as distributed by MLS GRID. All Rights Reserved.
Bought with Joanne Levicki • Exit Realty 365






