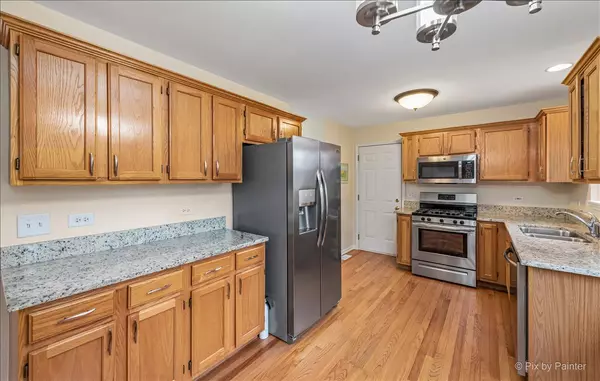$350,000
$335,000
4.5%For more information regarding the value of a property, please contact us for a free consultation.
381 Sherbrooke Court Crystal Lake, IL 60012
3 Beds
2.5 Baths
1,892 SqFt
Key Details
Sold Price $350,000
Property Type Single Family Home
Sub Type Detached Single
Listing Status Sold
Purchase Type For Sale
Square Footage 1,892 sqft
Price per Sqft $184
Subdivision Wyndmuir
MLS Listing ID 11356097
Sold Date 05/04/22
Style Georgian
Bedrooms 3
Full Baths 2
Half Baths 1
HOA Fees $125/mo
Year Built 1997
Annual Tax Amount $7,109
Tax Year 2020
Lot Size 9,121 Sqft
Lot Dimensions 104 X 109 X 96 X 68
Property Description
*** HIGHEST AND BEST BY 6PM SUNDAY 3/27*** QUALITY ABOUNDS IN THIS WONDERFUL HOME LOCATED ON A CORNER, CUL-DE-SAC LOT IN THE DESIRABLE WYNDMUIR SUBDIVION ON THE NORTH SIDE OF CRYSTAL LAKE. NATURAL LIGHT FLOODS THIS BEAUTIFULLY MAINTAINED HOME. AN OPEN FLOOR PLAN ALLOWS THOSE IN THE UPDATED KITCHEN TO ENJOY TIME WITH THOSE ENJOYING THE CUSTOM FIREPLACE IN THE FAMILY ROOM. HARDWOOD FLOORS, GRANITE COUNTERTOPS AND MULTIPLE BAY WINDOWS GRACE THIS WONDERFUL HOME. CUSTOM, PRIVATE PAVER PATIO. UPSTAIRS, PRIMARY BEDROOM HAS CATHEDRAL CEILING AND HUGE, WALK-IN CLOSET. THIS HOME HAS AN UNFINISHED BASEMENT WAITING FOR YOU TO COMPLETE! NEWER UPGRADES INCLUDE: FURNACE (2017), WATER HEATER (2018), SS REFRIGERATOR & STOVE (2018), EPOXY SEALED GARAGE FLOOR AND PROFESSIONAL LANDSCAPING. LOW MONTHLY HOA INCLUDES: LAWN MAINTENANCE, SNOW REMOVAL, AND GARBAGE SERVICE. MAKE THIS METICULOUSLY MAINTAINED HOME YOUR OWN.
Location
State IL
County Mc Henry
Community Curbs, Street Lights, Street Paved
Rooms
Basement Full
Interior
Interior Features Vaulted/Cathedral Ceilings, Hardwood Floors, Granite Counters
Heating Natural Gas, Forced Air
Cooling Central Air
Fireplaces Number 1
Fireplaces Type Gas Starter
Fireplace Y
Appliance Range, Microwave, Dishwasher, Refrigerator, Washer, Dryer, Stainless Steel Appliance(s), Water Softener Owned
Exterior
Exterior Feature Brick Paver Patio
Garage Attached
Garage Spaces 2.0
Waterfront false
View Y/N true
Roof Type Asphalt
Building
Lot Description Cul-De-Sac, Landscaped
Story 2 Stories
Foundation Concrete Perimeter
Sewer Public Sewer
Water Public
New Construction false
Schools
Elementary Schools Husmann Elementary School
Middle Schools Hannah Beardsley Middle School
High Schools Prairie Ridge High School
School District 47, 47, 155
Others
HOA Fee Include Lawn Care, Scavenger, Snow Removal
Ownership Fee Simple w/ HO Assn.
Special Listing Condition None
Read Less
Want to know what your home might be worth? Contact us for a FREE valuation!

Our team is ready to help you sell your home for the highest possible price ASAP
© 2024 Listings courtesy of MRED as distributed by MLS GRID. All Rights Reserved.
Bought with Daniel Hoeft • Homesmart Connect LLC






