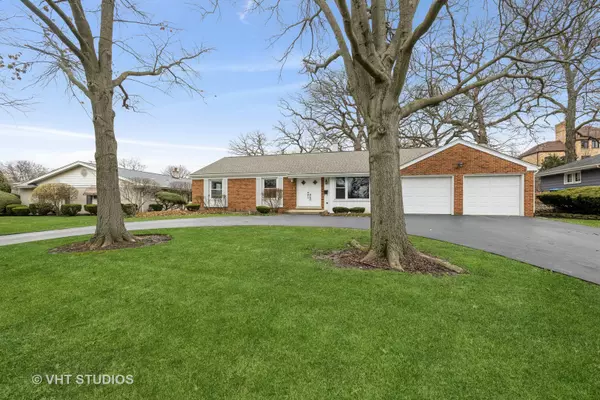$510,000
$499,000
2.2%For more information regarding the value of a property, please contact us for a free consultation.
5805 Woodland Drive Western Springs, IL 60558
3 Beds
2.5 Baths
1,829 SqFt
Key Details
Sold Price $510,000
Property Type Single Family Home
Sub Type Detached Single
Listing Status Sold
Purchase Type For Sale
Square Footage 1,829 sqft
Price per Sqft $278
Subdivision Ridgewood
MLS Listing ID 11351305
Sold Date 05/05/22
Style Ranch
Bedrooms 3
Full Baths 2
Half Baths 1
Year Built 1965
Annual Tax Amount $8,396
Tax Year 2020
Lot Size 0.289 Acres
Lot Dimensions 90X140
Property Description
Endless possibilities for this stately brick ranch that sits proudly on a 90x140 lot with circular drive in the Ridgewood neighborhood of Western Springs. This 3 BR/2.1 BA home features an inviting entryway with slate tile and two closets leading straight to the generous eat-in kitchen with large picture window overlooking professionally landscaped backyard. Kitchen opens to dining room/living room which leads to bonus family room complete with fireplace and sliding door out to spacious paver patio. Combined laundry room and half bath are conveniently located off attached two-car garage. The other side of the home boasts a primary bedroom with much desired en-suite bath. Two additional bedrooms share full hall bath. The huge basement with additional fireplace is waiting for your finishes to make it perfect for entertaining or for creating a home office, fourth bedroom or all three! Other features include hardwood floors, roof (2021), gutters, soffits & fascia (2020), A/C (2018), windows (2014) and newer garage doors. Easy access to Ridgewood Park, which offers a playground, soccer and baseball fields, and walking path. While this home has been well maintained for over 50 years, it is being conveyed "AS IS".
Location
State IL
County Cook
Community Park, Curbs, Street Lights, Street Paved
Rooms
Basement Full
Interior
Interior Features Hardwood Floors, First Floor Laundry
Heating Natural Gas
Cooling Central Air
Fireplaces Number 2
Fireplaces Type Wood Burning, Attached Fireplace Doors/Screen
Fireplace Y
Appliance Dishwasher, Refrigerator, Cooktop
Laundry Gas Dryer Hookup, Sink
Exterior
Exterior Feature Brick Paver Patio
Garage Attached
Garage Spaces 2.0
Waterfront false
View Y/N true
Roof Type Asphalt
Building
Lot Description Landscaped
Story 1 Story
Sewer Public Sewer
Water Community Well
New Construction false
Schools
Elementary Schools Highlands Elementary School
Middle Schools Highlands Middle School
High Schools Lyons Twp High School
School District 106, 106, 204
Others
HOA Fee Include None
Ownership Fee Simple
Special Listing Condition None
Read Less
Want to know what your home might be worth? Contact us for a FREE valuation!

Our team is ready to help you sell your home for the highest possible price ASAP
© 2024 Listings courtesy of MRED as distributed by MLS GRID. All Rights Reserved.
Bought with Kelly Herr • Living Easy Realty LLC






