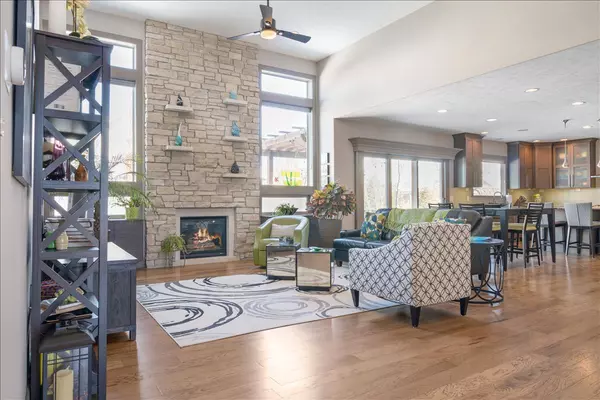$526,000
$499,900
5.2%For more information regarding the value of a property, please contact us for a free consultation.
3116 Fiona Way Bloomington, IL 61704
5 Beds
3.5 Baths
4,372 SqFt
Key Details
Sold Price $526,000
Property Type Single Family Home
Sub Type Detached Single
Listing Status Sold
Purchase Type For Sale
Square Footage 4,372 sqft
Price per Sqft $120
Subdivision Royal Links
MLS Listing ID 11326360
Sold Date 05/06/22
Style Contemporary
Bedrooms 5
Full Baths 3
Half Baths 1
HOA Fees $35/ann
Year Built 2013
Annual Tax Amount $12,301
Tax Year 2020
Lot Size 0.256 Acres
Lot Dimensions 93 X 120
Property Description
This gorgeous, modernly designed, one owner home is waiting for you! Beautiful Trunk Bay Construction 1.5 story home in Royal Links. Large gourmet kitchen with granite island & counters, stainless steel appliances, & walk-in pantry. Main floor Master with walk-in closet, garden tub, double vanities and beautiful walk-in tiled shower. Cathedral ceilings let in lots of natural light! Beautiful stone fireplace that extends to the ceiling in main living room. Second level features 3 good-sized bedrooms and another full bath. Large linen closet and modern gray doors throughout. Partially finished basement is great for entertaining with wet bar, additional living area, and daylight windows. There's also a nice guest suite with a full bathroom. Sonos surround sound system will stay. Other bonus features include coffered ceilings in dining room, fully fenced backyard, water powered back-up sump, and irrigation system. Also plumbed for central vac. The backyard space features lush landscaping, a pergola, patio, & fenced yard. Lovely, well-cared for neighborhood where pride of ownership shows throughout. Don't miss your chance of making this your new home!
Location
State IL
County Mc Lean
Community Curbs, Sidewalks, Street Lights, Street Paved
Rooms
Basement Full
Interior
Interior Features First Floor Full Bath, Built-in Features, Walk-In Closet(s)
Heating Forced Air, Natural Gas
Cooling Central Air
Fireplaces Number 1
Fireplaces Type Gas Log, Attached Fireplace Doors/Screen
Fireplace Y
Appliance Range, Microwave, Dishwasher, Refrigerator, Disposal, Stainless Steel Appliance(s), Range Hood, Gas Oven
Laundry Gas Dryer Hookup, Electric Dryer Hookup
Exterior
Exterior Feature Patio
Garage Attached
Garage Spaces 3.0
Waterfront false
View Y/N true
Building
Lot Description Fenced Yard, Landscaped
Story 1.5 Story
Foundation Concrete Perimeter
Sewer Public Sewer
Water Public
New Construction false
Schools
Elementary Schools Grove Elementary
Middle Schools Chiddix Jr High
High Schools Normal Community High School
School District 5, 5, 5
Others
HOA Fee Include Exterior Maintenance
Ownership Fee Simple w/ HO Assn.
Special Listing Condition None
Read Less
Want to know what your home might be worth? Contact us for a FREE valuation!

Our team is ready to help you sell your home for the highest possible price ASAP
© 2024 Listings courtesy of MRED as distributed by MLS GRID. All Rights Reserved.
Bought with Madhuri Vedula • Keller Williams Revolution






