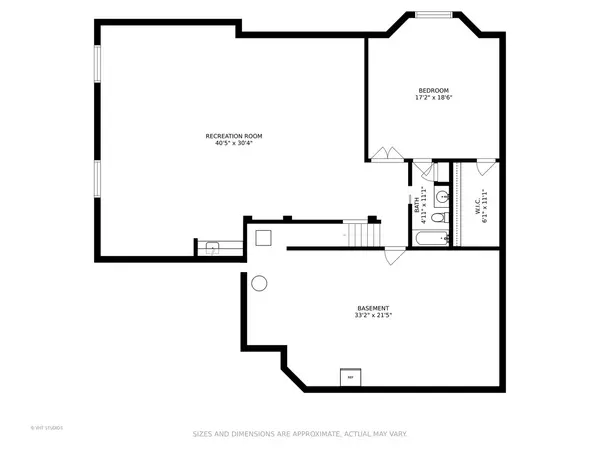$485,000
$489,900
1.0%For more information regarding the value of a property, please contact us for a free consultation.
3982 Honeymoon Ridge Lake In The Hills, IL 60156
3 Beds
3 Baths
2,320 SqFt
Key Details
Sold Price $485,000
Property Type Condo
Sub Type 1/2 Duplex,Ground Level Ranch
Listing Status Sold
Purchase Type For Sale
Square Footage 2,320 sqft
Price per Sqft $209
Subdivision Lakes Of Boulder Ridge
MLS Listing ID 11352242
Sold Date 05/06/22
Bedrooms 3
Full Baths 3
HOA Fees $170/mo
Year Built 2005
Annual Tax Amount $10,092
Tax Year 2020
Lot Dimensions 65X118X65X117
Property Description
BACK ON THE MARKET...their loss is your opportunity to get into this FULLY UPDATED and absolutely STUNNING AUGUSTA RANCH Duplex in Lakes of Boulder Ridge. Kitchen is completely updated with professionally painted 42" cabs, Granite counters, New S/S appliances, and oversized island. Main floor features sparkling new premium vinyl flooring (2019), fresh paint, new light fixtures, ceiling fans, door hardware, and many other details! And high ceilings throughout the main floor bring amazing light and openness. Totally open concept, with first floor den, over-sized Dining Room and screened in Florida Room off the kitchen for those relaxing evenings. Main floor laundry room updated with Granite counters and new W&D (2020). You will feel the love in every room of this home! Finished basement is stunning...amazing entertainment space, and also includes BR3, a full Bath and ample storage space. Updated mechanicals include new Furnace & AC (2019), WH (2020), Sump (2019). Exterior updates include full exterior painting and gutter guards (2020). NOTHING TO DO BUT MOVE IN!
Location
State IL
County Mc Henry
Rooms
Basement Full
Interior
Interior Features Vaulted/Cathedral Ceilings, Bar-Wet, First Floor Bedroom, First Floor Laundry, First Floor Full Bath, Laundry Hook-Up in Unit, Storage, Walk-In Closet(s), Open Floorplan, Granite Counters, Separate Dining Room
Heating Natural Gas, Forced Air
Cooling Central Air
Fireplace Y
Appliance Range, Microwave, Dishwasher, High End Refrigerator, Washer, Dryer, Disposal, Stainless Steel Appliance(s)
Laundry In Unit
Exterior
Exterior Feature Deck, Porch Screened, Storms/Screens, End Unit
Garage Attached
Garage Spaces 2.0
Waterfront false
View Y/N true
Roof Type Asphalt
Building
Lot Description Landscaped
Foundation Concrete Perimeter
Sewer Public Sewer
Water Public
New Construction false
Schools
Middle Schools Heineman Middle School
High Schools Huntley High School
School District 158, 158, 158
Others
Pets Allowed Cats OK, Dogs OK
HOA Fee Include Insurance, Lawn Care, Scavenger, Snow Removal
Ownership Fee Simple w/ HO Assn.
Special Listing Condition None
Read Less
Want to know what your home might be worth? Contact us for a FREE valuation!

Our team is ready to help you sell your home for the highest possible price ASAP
© 2024 Listings courtesy of MRED as distributed by MLS GRID. All Rights Reserved.
Bought with Michelle Bartnett • Berkshire Hathaway HomeServices Starck Real Estate






