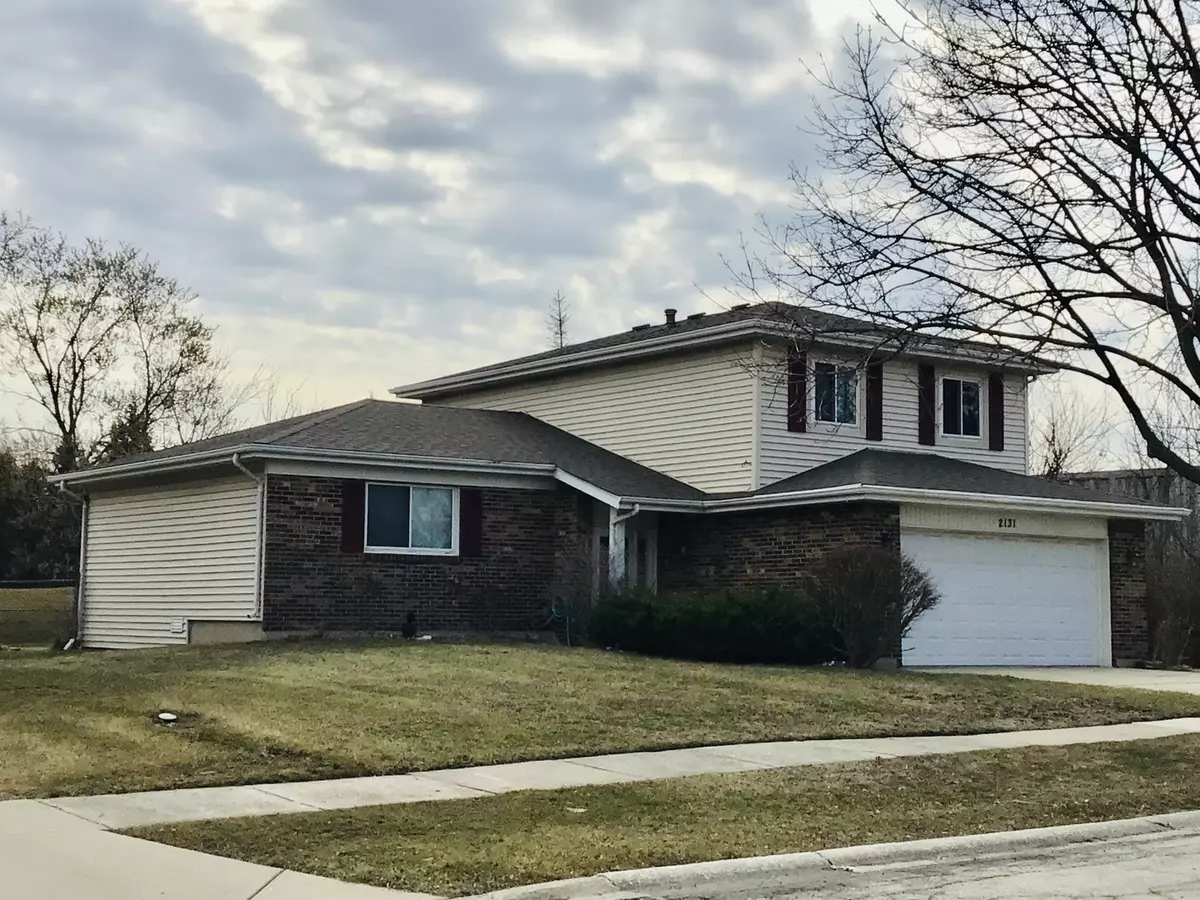$350,000
$310,000
12.9%For more information regarding the value of a property, please contact us for a free consultation.
2131 Sunnydale Street Woodridge, IL 60517
3 Beds
2.5 Baths
1,729 SqFt
Key Details
Sold Price $350,000
Property Type Single Family Home
Sub Type Detached Single
Listing Status Sold
Purchase Type For Sale
Square Footage 1,729 sqft
Price per Sqft $202
Subdivision Woodridge Center
MLS Listing ID 11357599
Sold Date 05/06/22
Style Tri-Level
Bedrooms 3
Full Baths 2
Half Baths 1
Year Built 1978
Annual Tax Amount $5,946
Tax Year 2020
Lot Size 10,240 Sqft
Lot Dimensions 70X135X85X133
Property Description
Lovely, immaculate, spacious 3 bedroom, 2.5 bath, 2-car garage split level home in Woodridge Center situated on quiet, low-traffic cul-de-sac perfect for growing family. New tear-off roof and windows installed in 2016 before purchase. In 2021, the main and lower levels had new, beautiful St. Germain Oak, waterproof, 6mm rigid vinyl plank flooring, baseboards and window trim installed. The concrete subfloor in the family room and the living room/dining room subfloors were all leveled properly before installation (total $10,000 value including transferable warranty). Other new items: water heater - 2021, washer/dryer, gas range, microwave, bath vanities, kitchen sink - 2017. $8,000 investment of whole house air purifying system and whole house water treatment system including reverse osmosis system and Cleanstart laundry system that will actually save you money on your utility costs, detergent and softeners, wear and tear from washings, etc.! Please see additional page of info on this system under "Additional Information" tab along with property disclosures. Home is in Downers Grove South high school system and near all that Woodridge has to offer....great proximity to METRA, PACE, and I-355, park district with aquatic park, shopping and nearby schools. Quick close is possible. Seller has all receipts and manuels.
Location
State IL
County Du Page
Community Curbs, Sidewalks, Street Lights, Street Paved
Rooms
Basement None
Interior
Interior Features Wood Laminate Floors, Walk-In Closet(s), Some Window Treatmnt, Dining Combo, Drapes/Blinds, Some Storm Doors, Some Wall-To-Wall Cp
Heating Natural Gas, Forced Air
Cooling Central Air, Gas
Fireplace Y
Appliance Range, Microwave, Dishwasher, Refrigerator, Washer, Dryer, Disposal, Water Purifier, Water Purifier Owned, Water Softener, Water Softener Owned, Other, Front Controls on Range/Cooktop, Gas Oven
Laundry Gas Dryer Hookup, In Unit
Exterior
Exterior Feature Patio
Garage Attached
Garage Spaces 2.0
Waterfront false
View Y/N true
Roof Type Asphalt
Building
Story Split Level
Foundation Concrete Perimeter
Sewer Public Sewer
Water Lake Michigan
New Construction false
Schools
Elementary Schools Willow Creek Elementary School
Middle Schools Thomas Jefferson Junior High Sch
High Schools South High School
School District 68, 68, 99
Others
HOA Fee Include None
Ownership Fee Simple
Special Listing Condition None
Read Less
Want to know what your home might be worth? Contact us for a FREE valuation!

Our team is ready to help you sell your home for the highest possible price ASAP
© 2024 Listings courtesy of MRED as distributed by MLS GRID. All Rights Reserved.
Bought with Donna McQuade • Coldwell Banker Real Estate Group






