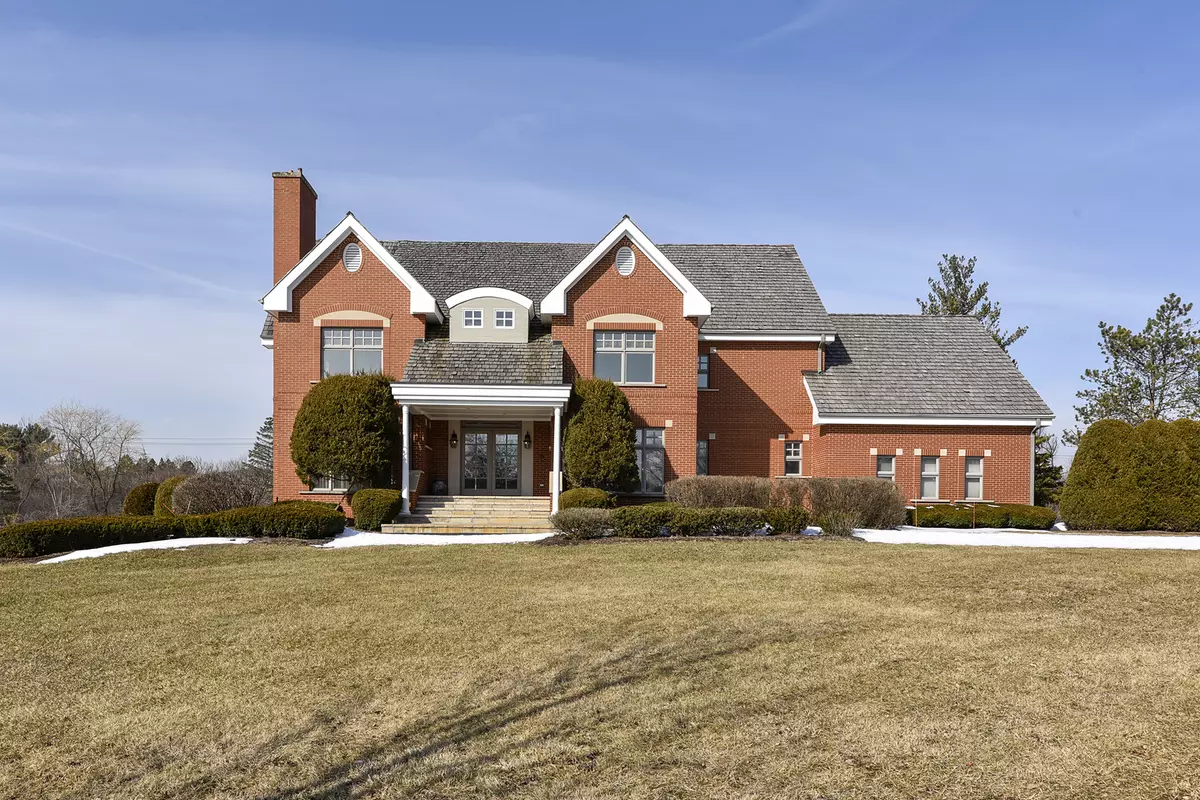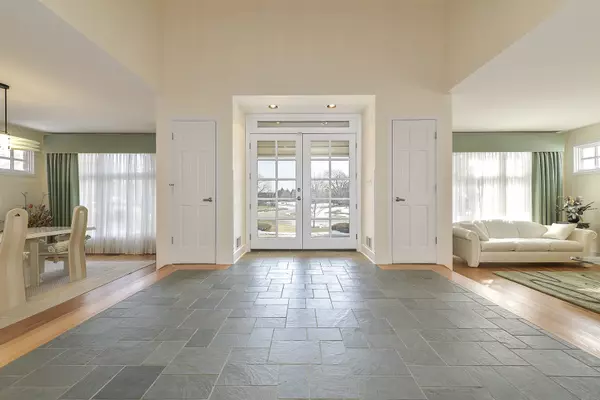$725,000
$749,900
3.3%For more information regarding the value of a property, please contact us for a free consultation.
1925 S Braymore Drive Inverness, IL 60010
5 Beds
6 Baths
4,760 SqFt
Key Details
Sold Price $725,000
Property Type Single Family Home
Sub Type Detached Single
Listing Status Sold
Purchase Type For Sale
Square Footage 4,760 sqft
Price per Sqft $152
Subdivision Braymore Hills
MLS Listing ID 11328201
Sold Date 05/09/22
Bedrooms 5
Full Baths 5
Half Baths 2
Year Built 1990
Annual Tax Amount $16,194
Tax Year 2020
Lot Size 1.309 Acres
Lot Dimensions 267X285X120X296
Property Description
Impressive home in Braymore Hills of Inverness with outstanding curb appeal and loaded with great features. 9 ft ceilings, hardwood floors, 1st floor en-suite bedroom, walkout lower level, sauna, 3 car garage, 4 fireplaces, and more. The main level includes the island kitchen with eating area adjacent the family room with fireplace. Access to the large deck can also be found here. There are the more formal dining room and living room with fireplace. In addition to the 1st floor bedroom with it's private full bath, there are 2 additional half baths. On the second level you will find the generous size master retreat with vaulted ceiling, sitting area with fireplace, 24x11 master bath, and 14x10 walk-in closet. There are three secondary bedrooms, two additional bathrooms and a grand 20x16 loft with vaulted ceiling. The finished walkout lower level offers an abundance of additional living space including patio access, bar area, sauna and more. The roof was replaced in 2015, however, while the home has been cared for, updating will likely be a priority for the new owner.
Location
State IL
County Cook
Rooms
Basement Full, Walkout
Interior
Interior Features Vaulted/Cathedral Ceilings, Sauna/Steam Room, Bar-Wet, Hardwood Floors, First Floor Bedroom, In-Law Arrangement, First Floor Laundry, First Floor Full Bath, Walk-In Closet(s), Ceiling - 9 Foot, Granite Counters, Separate Dining Room
Heating Natural Gas, Forced Air, Sep Heating Systems - 2+, Zoned
Cooling Central Air, Zoned
Fireplaces Number 4
Fireplaces Type Gas Log, Gas Starter
Fireplace Y
Appliance Double Oven, Microwave, Dishwasher, Refrigerator, Freezer, Disposal, Cooktop
Exterior
Garage Attached
Garage Spaces 3.0
Waterfront false
View Y/N true
Roof Type Shake
Building
Story 2 Stories
Foundation Concrete Perimeter
Sewer Public Sewer
Water Public
New Construction false
Schools
Elementary Schools Grove Avenue Elementary School
Middle Schools Barrington Middle School Prairie
High Schools Barrington High School
School District 220, 220, 220
Others
HOA Fee Include None
Ownership Fee Simple
Special Listing Condition None
Read Less
Want to know what your home might be worth? Contact us for a FREE valuation!

Our team is ready to help you sell your home for the highest possible price ASAP
© 2024 Listings courtesy of MRED as distributed by MLS GRID. All Rights Reserved.
Bought with Cindy Lee • Berkshire Hathaway HomeServices Chicago






