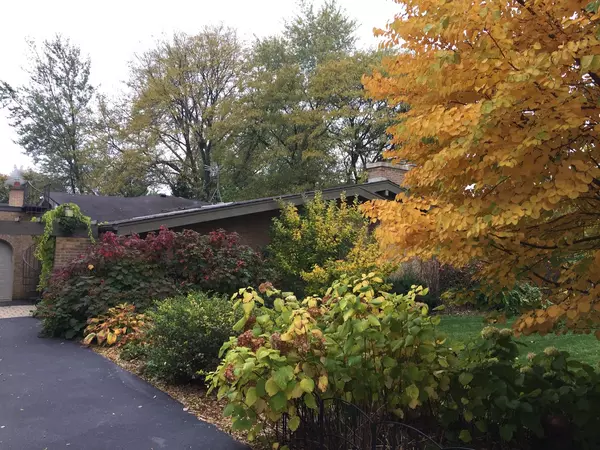$635,000
$565,000
12.4%For more information regarding the value of a property, please contact us for a free consultation.
803 79th Place Downers Grove, IL 60516
4 Beds
3.5 Baths
2,569 SqFt
Key Details
Sold Price $635,000
Property Type Single Family Home
Sub Type Detached Single
Listing Status Sold
Purchase Type For Sale
Square Footage 2,569 sqft
Price per Sqft $247
Subdivision Bruce Lake
MLS Listing ID 11368651
Sold Date 05/11/22
Style Ranch
Bedrooms 4
Full Baths 3
Half Baths 1
Year Built 1973
Annual Tax Amount $9,061
Tax Year 2020
Lot Dimensions 110 X 194
Property Description
Prepare to be impressed by this 3+1 bedroom, 3 1/2 bathroom custom, contemporary ranch home located in Bruce Lake Subdivision. Bruce Lake is a one of a kind, private lake community that offers many activities for its residents throughout the year. Ultimate care has been made to preserve the character of this stylish ranch home on nearly 1/2 acre. You will fall in love with its beautiful archways, terra-cotta floors and wood beams. Kitchen updates include high end stainless steel appliances, granite countertops, prep island, breakfast nook with banquette seating and slider to patio. The charming living room is open to the kitchen and features high ceilings with wood beams, a striking wood burning fireplace and slider to the courtyard patio. The thoughtfully designed addition includes a large primary suite with walk-in closet, full bath with double sinks, thermostat controlled shower, skylight, & linen closet. Stunning sunroom addition includes a 15 X 8 endless pool (easy maintenance!), wet bar, loft and plenty of entertaining space. Work from home in the bright, first floor office. Finished basement provides additional entertaining space with large rec room, 4th bedroom for guests or office space, and wine cellar complete with chiller. Ample storage with tall, concrete crawl space covering full square footage of the addition. Professionally landscaped yard optimizes outdoor living with 2 private patios and 2 courtyard settings. Attached 2 1/2 car garage. New roof and exterior painted (Fall of 2020), interior painted (Fall of 2021). Heated and cooled by 2 HVAC systems. Enjoy all this home has to offer in this incredible location and community. Access to community lake, nearby shopping, expressways and award winning school districts. Walking distance to Prairieview and Lakeview schools!
Location
State IL
County Du Page
Community Park, Lake, Water Rights, Street Paved
Rooms
Basement Partial
Interior
Interior Features Vaulted/Cathedral Ceilings, Skylight(s), Bar-Wet, Hardwood Floors, First Floor Bedroom, Pool Indoors, First Floor Full Bath, Walk-In Closet(s), Beamed Ceilings, Open Floorplan, Some Wood Floors, Granite Counters
Heating Natural Gas
Cooling Central Air
Fireplaces Number 1
Fireplaces Type Wood Burning
Fireplace Y
Appliance Range, Microwave, Dishwasher, Refrigerator, Washer, Dryer, Stainless Steel Appliance(s), Range Hood
Laundry Gas Dryer Hookup
Exterior
Exterior Feature Patio, Roof Deck
Garage Attached
Garage Spaces 2.1
Waterfront false
View Y/N true
Roof Type Asphalt
Building
Story 1 Story
Foundation Concrete Perimeter
Sewer Public Sewer
Water Public
New Construction false
Schools
Elementary Schools Elizabeth Ide Elementary School
Middle Schools Lakeview Junior High School
High Schools South High School
School District 66, 66, 99
Others
HOA Fee Include Other
Ownership Fee Simple
Special Listing Condition None
Read Less
Want to know what your home might be worth? Contact us for a FREE valuation!

Our team is ready to help you sell your home for the highest possible price ASAP
© 2024 Listings courtesy of MRED as distributed by MLS GRID. All Rights Reserved.
Bought with Non Member • NON MEMBER






