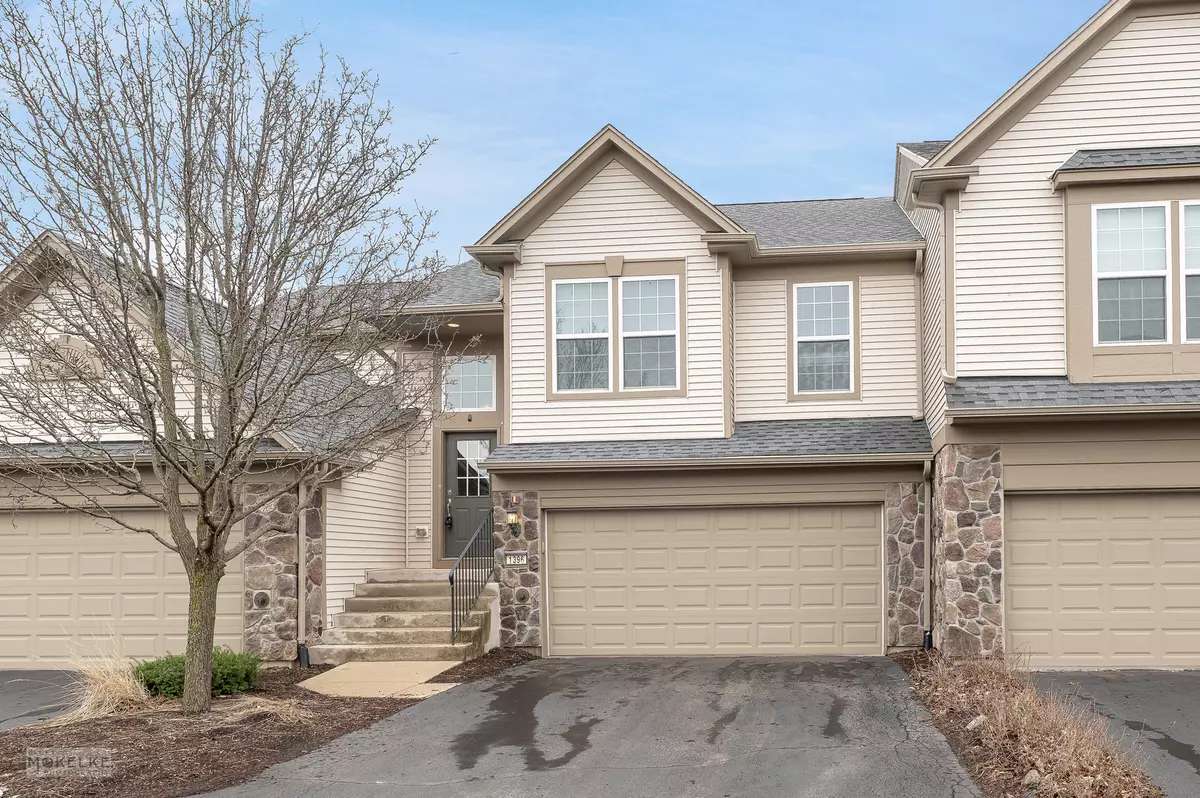$240,000
$220,000
9.1%For more information regarding the value of a property, please contact us for a free consultation.
1396 Orchid Street #- Yorkville, IL 60560
3 Beds
2 Baths
1,611 SqFt
Key Details
Sold Price $240,000
Property Type Condo
Sub Type Condo
Listing Status Sold
Purchase Type For Sale
Square Footage 1,611 sqft
Price per Sqft $148
Subdivision Autumn Creek
MLS Listing ID 11365796
Sold Date 05/12/22
Bedrooms 3
Full Baths 2
HOA Fees $247/mo
Year Built 2007
Annual Tax Amount $6,149
Tax Year 2020
Lot Dimensions COMMON
Property Description
***MULTIPLE OFFERS RECEIVED - HIGHEST & BEST DUE MONDAY, 4/11/22, 5:00PM*** THERE'S NO PLACE LIKE HOME in RANCH STYLE living on the 2nd floor of this 3-bedroom BEAUTY backing to your PRIVATE, PRAIRIE VIEW! Enjoy: cathedral entry, LIKE end unit with 3 walls of windows, VAULTED ceilings, Open Concept Kitchen, ALL APPLIANCES INCLUDED, Balcony Deck, WHITE TRIM PACKAGE, UPDATED WOOD laminate flooring (2019), NEWER carpeting (2019), master bath with dual vanity, separate shower and soaker tub, NEW ROOF (2021) & 2-car attached garage. MAINTENANCE FREE includes roof, siding, driveway, sidewalks and even lawncare & snow removal! Minutes to I-88 and QUICK CLOSE POSSIBLE to WELCOME you HOME!
Location
State IL
County Kendall
Rooms
Basement None
Interior
Interior Features Vaulted/Cathedral Ceilings, Wood Laminate Floors, Laundry Hook-Up in Unit, Walk-In Closet(s)
Heating Natural Gas
Cooling Central Air
Fireplace N
Appliance Range, Microwave, Dishwasher, Refrigerator, Washer, Dryer, Disposal
Exterior
Garage Attached
Garage Spaces 2.0
Community Features Park
Waterfront false
View Y/N true
Building
Sewer Public Sewer
Water Public
New Construction false
Schools
Elementary Schools Autumn Creek Elementary School
Middle Schools Yorkville Middle School
High Schools Yorkville High School
School District 115, 115, 115
Others
Pets Allowed Cats OK, Dogs OK
HOA Fee Include Parking, Insurance, Exterior Maintenance, Lawn Care, Snow Removal
Ownership Condo
Special Listing Condition None
Read Less
Want to know what your home might be worth? Contact us for a FREE valuation!

Our team is ready to help you sell your home for the highest possible price ASAP
© 2024 Listings courtesy of MRED as distributed by MLS GRID. All Rights Reserved.
Bought with Tammy Rodrigues • GENERATION HOME PRO






