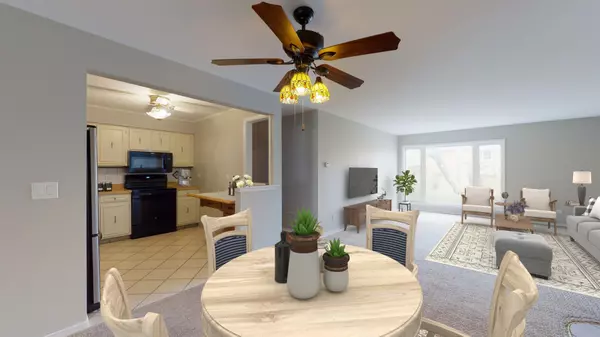$179,000
$165,000
8.5%For more information regarding the value of a property, please contact us for a free consultation.
1830 W Surrey Park Lane #1B Arlington Heights, IL 60005
2 Beds
2 Baths
1,125 SqFt
Key Details
Sold Price $179,000
Property Type Condo
Sub Type Condo
Listing Status Sold
Purchase Type For Sale
Square Footage 1,125 sqft
Price per Sqft $159
Subdivision Surrey Park
MLS Listing ID 11381170
Sold Date 05/12/22
Bedrooms 2
Full Baths 2
HOA Fees $343/mo
Year Built 1976
Annual Tax Amount $2,117
Tax Year 2020
Lot Dimensions INTEGRAL
Property Description
*Location & Value! Priced so you can bring your updating ideas! Bright & sunny first floor condo with pond view! Foyer with ceramic tile floor and large closet leads to a spacious living room and dining room with newer carpeting. Kitchen has ceramic tile flooring, newer stove, new microwave and plenty of cabinets. Large master suite with full wall of closets, new carpeting and direct access to a private patio. Private master bath. The second bedroom has a large closet, laminate flooring and easy access to the hall full bath. Full size washer and dryer in-unit. Private patio with walkway to a one-car garage and additional exterior parking. Newer furnace and A/C - 2020. Well maintained community with pool and tennis courts. Close to shopping, parks, golf, medical facilities, Woodfield mall, Rt.53 and I-90 access. Sold As-Is. Why rent when you can own!
Location
State IL
County Cook
Rooms
Basement None
Interior
Interior Features Wood Laminate Floors, First Floor Bedroom, First Floor Laundry, Laundry Hook-Up in Unit
Heating Electric, Forced Air
Cooling Central Air
Fireplace Y
Appliance Range, Microwave, Dishwasher, Refrigerator, Washer, Dryer
Laundry In Unit
Exterior
Exterior Feature Patio, In Ground Pool, Storms/Screens, End Unit
Garage Detached
Garage Spaces 1.0
Pool in ground pool
Community Features Pool, Security Door Lock(s), Tennis Court(s)
Waterfront false
View Y/N true
Roof Type Asphalt
Building
Lot Description Common Grounds, Landscaped, Pond(s)
Foundation Concrete Perimeter
Sewer Public Sewer, Sewer-Storm
Water Lake Michigan
New Construction false
Schools
Elementary Schools Willow Bend Elementary School
Middle Schools Carl Sandburg Junior High School
High Schools Rolling Meadows High School
School District 15, 15, 214
Others
Pets Allowed Cats OK, Dogs OK
HOA Fee Include Water, Insurance, Clubhouse, Pool, Exterior Maintenance, Lawn Care, Scavenger, Snow Removal
Ownership Condo
Special Listing Condition None
Read Less
Want to know what your home might be worth? Contact us for a FREE valuation!

Our team is ready to help you sell your home for the highest possible price ASAP
© 2024 Listings courtesy of MRED as distributed by MLS GRID. All Rights Reserved.
Bought with Carrie Ramljak • Berkshire Hathaway HomeServices American Heritage






