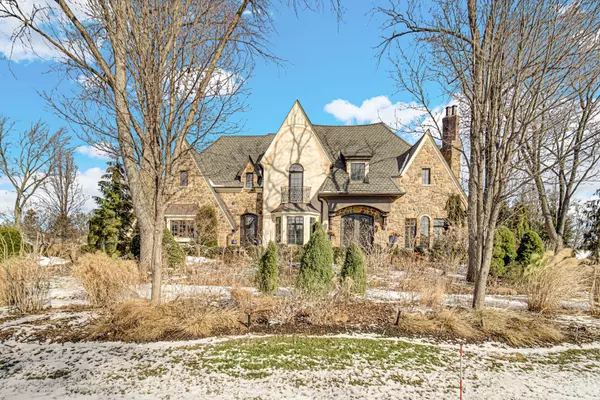$1,150,000
$1,195,000
3.8%For more information regarding the value of a property, please contact us for a free consultation.
6280 Blackstone Avenue La Grange Highlands, IL 60525
4 Beds
3.5 Baths
4,600 SqFt
Key Details
Sold Price $1,150,000
Property Type Single Family Home
Sub Type Detached Single
Listing Status Sold
Purchase Type For Sale
Square Footage 4,600 sqft
Price per Sqft $250
MLS Listing ID 11336333
Sold Date 05/12/22
Style French Provincial, Contemporary, Tudor
Bedrooms 4
Full Baths 3
Half Baths 1
Year Built 2007
Annual Tax Amount $13,200
Tax Year 2020
Lot Size 0.461 Acres
Lot Dimensions 172X116
Property Description
French style inspired, designed and built; one of the most attentive homes in the area. Just repainted to meet current modern trends. Once you enter the foyer you are taken back by all the breath taking and expensive details as well as fabulous work incorporated into an open floor concept! Flawlessly designed spacious kitchen with breakfast space opening up to large living room with precisely-crafted wood burning fireplace. Grand staircase leads to the second floor which includes 4 large bedrooms, walk in closets, 3 luxurious bathrooms. Seller/builder owns this home and spared no expense. Massive crown moldings. Superior craftmanship is visible throughout the entire design of the home. Beautiful landscaping with many veggie and fruit plants. Back yard space includes patio with natural gas fireplace/bbq for summer entertainment. Situated on a neighbor friendly street in a great school district. This home awaits its new family !
Location
State IL
County Cook
Rooms
Basement Full
Interior
Interior Features Vaulted/Cathedral Ceilings, Hardwood Floors, Second Floor Laundry, Walk-In Closet(s), Ceiling - 10 Foot, Open Floorplan, Separate Dining Room
Heating Natural Gas, Forced Air, Sep Heating Systems - 2+
Cooling Central Air
Fireplaces Number 2
Fireplaces Type Gas Log, Gas Starter
Fireplace Y
Appliance Range, Microwave, Dishwasher, Refrigerator, Washer, Dryer, Indoor Grill, Gas Cooktop, Range Hood
Exterior
Exterior Feature Patio
Garage Attached
Garage Spaces 3.0
Waterfront false
View Y/N true
Building
Story 2 Stories
Sewer Public Sewer
Water Public
New Construction false
Schools
High Schools Lyons Twp High School
School District 106, 106, 204
Others
HOA Fee Include None
Ownership Fee Simple
Special Listing Condition None
Read Less
Want to know what your home might be worth? Contact us for a FREE valuation!

Our team is ready to help you sell your home for the highest possible price ASAP
© 2024 Listings courtesy of MRED as distributed by MLS GRID. All Rights Reserved.
Bought with Brian Ruff • d'aprile properties






