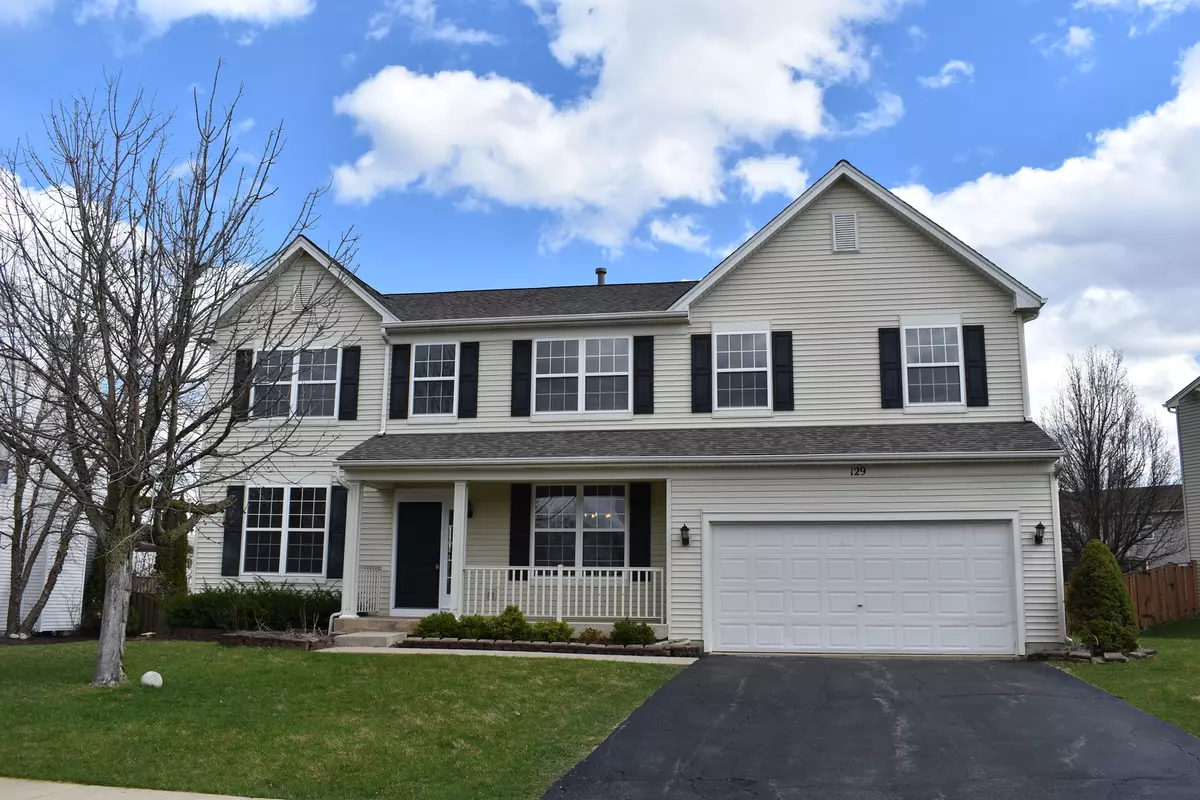$465,000
$414,000
12.3%For more information regarding the value of a property, please contact us for a free consultation.
129 Summit Drive Gilberts, IL 60136
4 Beds
2.5 Baths
3,366 SqFt
Key Details
Sold Price $465,000
Property Type Single Family Home
Sub Type Detached Single
Listing Status Sold
Purchase Type For Sale
Square Footage 3,366 sqft
Price per Sqft $138
Subdivision Timber Trails
MLS Listing ID 11375854
Sold Date 05/13/22
Bedrooms 4
Full Baths 2
Half Baths 1
HOA Fees $28/ann
Year Built 2002
Annual Tax Amount $9,145
Tax Year 2020
Lot Size 0.280 Acres
Lot Dimensions 108 X 162 X 43 X 160
Property Description
***Multiple offers received-Highest/Best due Monday 4/18 @ 6:00pm*** Welcome to 129 Summit Dr where just about everything is NEW!! Beautiful new hardwood floors and freshly painted ceilings, walls, and trim greet you when you walk in the front door. Notice the brand new shiplap wall in the office and the crown molding in the dining room along with brand new light fixtures throughout the entire house. Huge windows greet you in the family room, which features brand new upgraded carpet/pad and is large enough for that pit group you've been eyeing and that large-screen tv! The gorgeous kitchen features brand new 42" cabinets with new hardware and soft close doors/drawers and roll-out shelves. Granite counters, subway tile backsplash, center island, all new ss appliances, and a pantry closet complete this dream kitchen. Large table space. Convenient laundry room right off the kitchen and garage features laundry sink with granite top, cabinets for storage, and a coat closet. First floor 1/2 bath has new vanity, toilet, mirror, and the same beautiful hardwood floors. Upstairs, you will see that the entire second floor features the new, upgraded carpet and the huge loft that would be great for a playroom, additional family room, or a place for studying. The master bedroom is large enough for that California king bed with plenty of room to spare! Extra large master closet and private master bath with new double vanity, new faucets, new toilet, and new flooring. 3 additional large bedrooms upstairs all feature walk-in closets. Large, full basement is great for storage or can be finished for even more living space. Back yard is fenced on 3 sides and features a deck and patio. Roof brand new Nov 2021. Glass replaced in 14 windows as well as 1/2 of the slider, and all hardware on doors (knobs and hinges) are new oil-rubbed bronze. New outlets throughout the house and all new upgraded light switches. Extra deep 2 car garage includes workbench and room for storage. Fabulous neighborhood with parks, close to forest preserves, quick access to I-90, and shopping, restaurants, and entertainment are just down the road! This amazing home won't last long!
Location
State IL
County Kane
Community Park, Curbs, Sidewalks, Street Lights, Street Paved
Rooms
Basement Full
Interior
Interior Features Hardwood Floors, First Floor Laundry, Walk-In Closet(s), Ceiling - 9 Foot, Open Floorplan, Granite Counters
Heating Natural Gas, Forced Air
Cooling Central Air
Fireplace N
Appliance Range, Microwave, Dishwasher, Refrigerator, Disposal, Stainless Steel Appliance(s)
Laundry Gas Dryer Hookup, Sink
Exterior
Exterior Feature Patio
Garage Attached
Garage Spaces 2.0
Waterfront false
View Y/N true
Roof Type Asphalt
Building
Lot Description Sidewalks, Wood Fence
Story 2 Stories
Foundation Concrete Perimeter
Sewer Public Sewer
Water Public
New Construction false
Schools
School District 300, 300, 300
Others
HOA Fee Include None
Ownership Fee Simple w/ HO Assn.
Special Listing Condition None
Read Less
Want to know what your home might be worth? Contact us for a FREE valuation!

Our team is ready to help you sell your home for the highest possible price ASAP
© 2024 Listings courtesy of MRED as distributed by MLS GRID. All Rights Reserved.
Bought with Rafay Qamar • Compass






