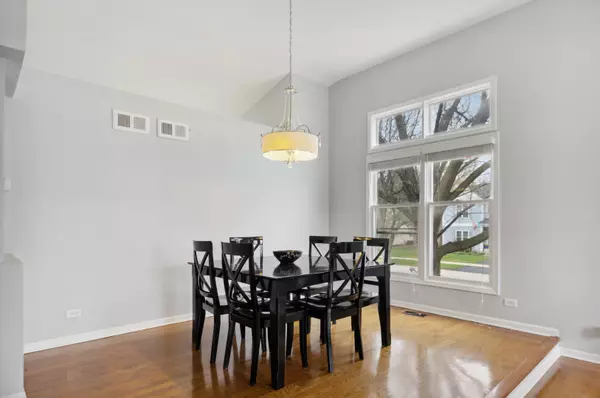$400,000
$399,999
For more information regarding the value of a property, please contact us for a free consultation.
303 Stone Creek Drive Bolingbrook, IL 60440
3 Beds
2.5 Baths
1,993 SqFt
Key Details
Sold Price $400,000
Property Type Single Family Home
Sub Type Detached Single
Listing Status Sold
Purchase Type For Sale
Square Footage 1,993 sqft
Price per Sqft $200
Subdivision Twin Creeks
MLS Listing ID 11364570
Sold Date 05/13/22
Style Tri-Level
Bedrooms 3
Full Baths 2
Half Baths 1
Year Built 1994
Annual Tax Amount $8,032
Tax Year 2020
Lot Dimensions 69 X 113 X 90 X 114
Property Description
Welcome Home. This one is a 10!!!! From the moment you walk in you will notice the attention to detail to every corner of this beautiful home. Gleaming hardwood floors on main level, vaulted ceilings, fresh and bright. Living room with fireplace. Lower level with newer carpet and updated bath. Finished basement with laundry room and crawlspace access, storage areas offer plenty of room to store all your goodies. Upstairs you find three good sized bedrooms with newer carpet, updated bathrooms. Master bedroom has private bath and large walk in closet. Second bedroom and third bedroom also have nice sized closets. Outside you can enjoy the beautifully landscaped yard and two tiered deck. Close to Bolingbrook Promenade, expressways, shopping, restaurants, and the Green Valley Forest Preserve. Woodridge schools and Downers Grove South High School. Have the benefits of using both the Woodridge and Bolingbrook Park Districts.Come and see today. This one will not last.
Location
State IL
County Du Page
Rooms
Basement Partial
Interior
Interior Features Vaulted/Cathedral Ceilings, Hardwood Floors, Walk-In Closet(s)
Heating Natural Gas
Cooling Central Air
Fireplaces Number 1
Fireplaces Type Wood Burning, Gas Starter
Fireplace Y
Appliance Range, Microwave, Dishwasher, Refrigerator, Washer, Dryer
Exterior
Garage Attached
Garage Spaces 2.0
Waterfront false
View Y/N true
Roof Type Asphalt
Building
Lot Description Corner Lot
Story Split Level w/ Sub
Foundation Concrete Perimeter
Sewer Public Sewer
Water Lake Michigan
New Construction false
Schools
Elementary Schools John L Sipley Elementary School
Middle Schools Thomas Jefferson Junior High Sch
High Schools South High School
School District 68, 68, 99
Others
HOA Fee Include None
Ownership Fee Simple
Special Listing Condition None
Read Less
Want to know what your home might be worth? Contact us for a FREE valuation!

Our team is ready to help you sell your home for the highest possible price ASAP
© 2024 Listings courtesy of MRED as distributed by MLS GRID. All Rights Reserved.
Bought with Jennifer Conte • RE/MAX Professionals Select






