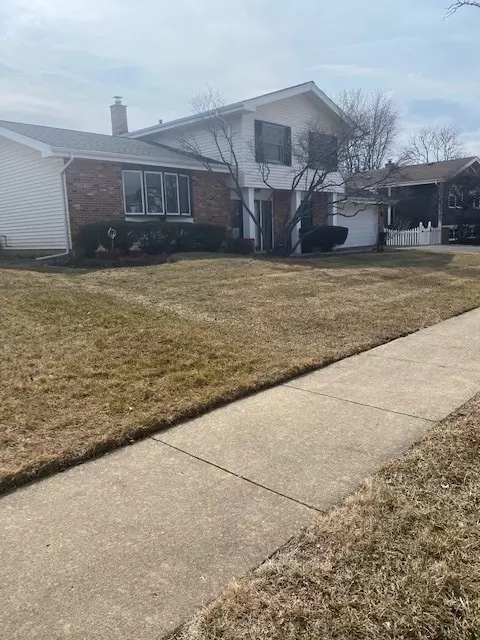$425,000
$449,999
5.6%For more information regarding the value of a property, please contact us for a free consultation.
400 Walters Lane Itasca, IL 60143
3 Beds
2.5 Baths
2,126 SqFt
Key Details
Sold Price $425,000
Property Type Single Family Home
Sub Type Detached Single
Listing Status Sold
Purchase Type For Sale
Square Footage 2,126 sqft
Price per Sqft $199
Subdivision Arlingdale
MLS Listing ID 11355950
Sold Date 05/13/22
Style Tri-Level
Bedrooms 3
Full Baths 2
Half Baths 1
Year Built 1976
Annual Tax Amount $8,981
Tax Year 2020
Lot Size 10,018 Sqft
Lot Dimensions 75X125
Property Description
Pride of ownership shines through! LONG TIME OWNERS (almost 35 years) have meticulously maintained, updated and cared for this beautiful 3 bedroom upstairs with newer carpeting and recently painted plus first floor office/den (4th bedroom potential?) split-level with a sub-basement! Newer Roof, AC, Anderson and Marvin windows and doors past 4-10 years. Furnace and HWH replaced past 12 years. Gleaming hardwood floors in Living Room, Dining Room and Family Room and custom ceramic tile in foyer kitchen and office! Gorgeously remodeled kitchen with glass front 42" cherry cabinets with crown molding, soft close drawers/cabs, built in TV, pull out shelving, stainless steel appliances, hidden garbage can cab and high-top breakfast bar all perfect for entertaining or great family dinners. 2.5 Updated baths with new floors, shower doors, ceramic floors, light fixtures! Large, fenced yard with a beautiful Doughboy Brand pool and a newer shed for all your yard and pool supplies. Mature landscaping and a great patio outside your sliding glass door from your cozy family room with painted brick fireplace. Come see it before its gone! Your new home awaits you!
Location
State IL
County Du Page
Community Park, Sidewalks, Street Lights, Street Paved
Rooms
Basement Partial
Interior
Interior Features Hardwood Floors
Heating Natural Gas, Forced Air
Cooling Central Air
Fireplaces Number 1
Fireplaces Type Wood Burning, Attached Fireplace Doors/Screen
Fireplace Y
Appliance Range, Microwave, Dishwasher, Refrigerator, Washer, Dryer, Disposal, Stainless Steel Appliance(s)
Laundry In Unit
Exterior
Exterior Feature Patio, Porch, Above Ground Pool, Storms/Screens
Garage Attached
Garage Spaces 2.0
Pool above ground pool
Waterfront false
View Y/N true
Building
Lot Description Fenced Yard, Landscaped
Story Split Level w/ Sub
Sewer Public Sewer, Sewer-Storm
Water Lake Michigan, Public
New Construction false
Schools
Elementary Schools Elmer H Franzen Intermediate Sch
Middle Schools F E Peacock Middle School
High Schools Lake Park High School
School District 10, 10, 108
Others
HOA Fee Include None
Ownership Fee Simple
Special Listing Condition None
Read Less
Want to know what your home might be worth? Contact us for a FREE valuation!

Our team is ready to help you sell your home for the highest possible price ASAP
© 2024 Listings courtesy of MRED as distributed by MLS GRID. All Rights Reserved.
Bought with Jane Boeckelmann • Suburban Life Realty, Ltd






