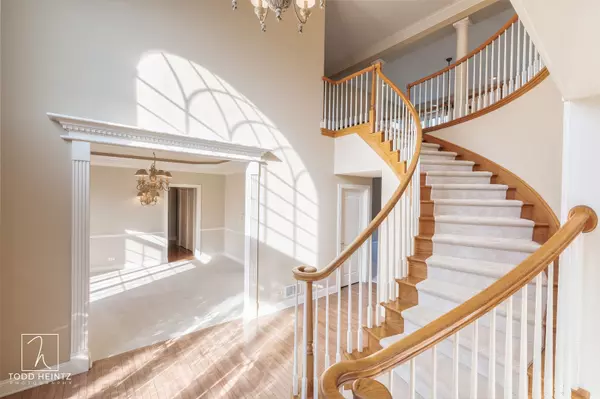$845,000
$845,000
For more information regarding the value of a property, please contact us for a free consultation.
23733 N Lookout Pointe Road Lake Barrington, IL 60010
5 Beds
4.5 Baths
5,113 SqFt
Key Details
Sold Price $845,000
Property Type Single Family Home
Sub Type Detached Single
Listing Status Sold
Purchase Type For Sale
Square Footage 5,113 sqft
Price per Sqft $165
Subdivision Estates At Lake Barrington
MLS Listing ID 11354454
Sold Date 05/13/22
Style Colonial, French Provincial
Bedrooms 5
Full Baths 4
Half Baths 1
HOA Fees $100/ann
Year Built 2000
Annual Tax Amount $15,011
Tax Year 2020
Lot Size 1.960 Acres
Lot Dimensions 32X464X115X97X300
Property Description
Welcome to the prestigious Estates at Lake Barrington! The Stunning Claremonte Versaille model was built with genuine stucco. Beautiful finishes and details throughout. Freshly painted interior (first floor) and freshly painted exterior stucco home is perched on nearly 2 acres with mature landscaping. With 5113 sq ft of living space, this luxury home offers so many options for working at home, entertaining, or just getting away from it all in your private oasis. The two-story foyer welcomes you with a curved staircase, great room with fireplace, formal living, and dining rooms. The gourmet kitchen has a large island, pull-out drawer natural cherry cabinets, Corian countertops, and a sunny breakfast room. The great room is the epicenter of the primary floor with a fireplace, wet bar, and loads of natural light. The main floor also boasts an inspiring and elegant sun-filled conservatory, perfect for a music room, private office, game room...options galore! Take the front or back staircase to the 4 generously sized en-suite bedrooms, including your expansive 5th bedroom/master suite with a den, tray ceiling, whirlpool tub, and 4 walk-in closets. New sump pump with battery backup and new septic pump. Fire sprinkler system. 3 furnaces (zoned) and 3 A/C units (zoned) allow for saving on utilities. Underground lawn sprinkler. Car enthusiasts will appreciate the oversized 3.5 car side-load garage with sink and cabinets for more storage. The Estates at Lake Barrington is a fabulous neighborhood, where kids can ride bikes, adults can stroll, and offers easy access to award-winning schools, great restaurants, two Metra train stations, and the Barrington community. Enjoy the outdoors all year long on the nearby Grassy Lake Trail and Grassy Lake Preserve with nearly six miles of walking, biking, and cross-country ski trails along the Fox River.
Location
State IL
County Lake
Rooms
Basement Full, English
Interior
Interior Features Vaulted/Cathedral Ceilings, Hardwood Floors, First Floor Laundry, Walk-In Closet(s)
Heating Natural Gas, Forced Air, Zoned
Cooling Central Air
Fireplaces Number 1
Fireplaces Type Wood Burning, Gas Starter
Fireplace Y
Appliance Double Oven, Range, Microwave, Dishwasher, Refrigerator, Washer, Dryer, Disposal, Cooktop, Water Softener
Exterior
Exterior Feature Deck
Garage Attached
Garage Spaces 3.0
Waterfront false
View Y/N true
Roof Type Shake
Building
Story 2 Stories
Foundation Concrete Perimeter
Sewer Septic-Private
Water Private Well
New Construction false
Schools
Elementary Schools Roslyn Road Elementary School
School District 220, 220, 220
Others
HOA Fee Include Insurance, Other
Ownership Fee Simple w/ HO Assn.
Special Listing Condition None
Read Less
Want to know what your home might be worth? Contact us for a FREE valuation!

Our team is ready to help you sell your home for the highest possible price ASAP
© 2024 Listings courtesy of MRED as distributed by MLS GRID. All Rights Reserved.
Bought with Annette Dunn • Baird & Warner






