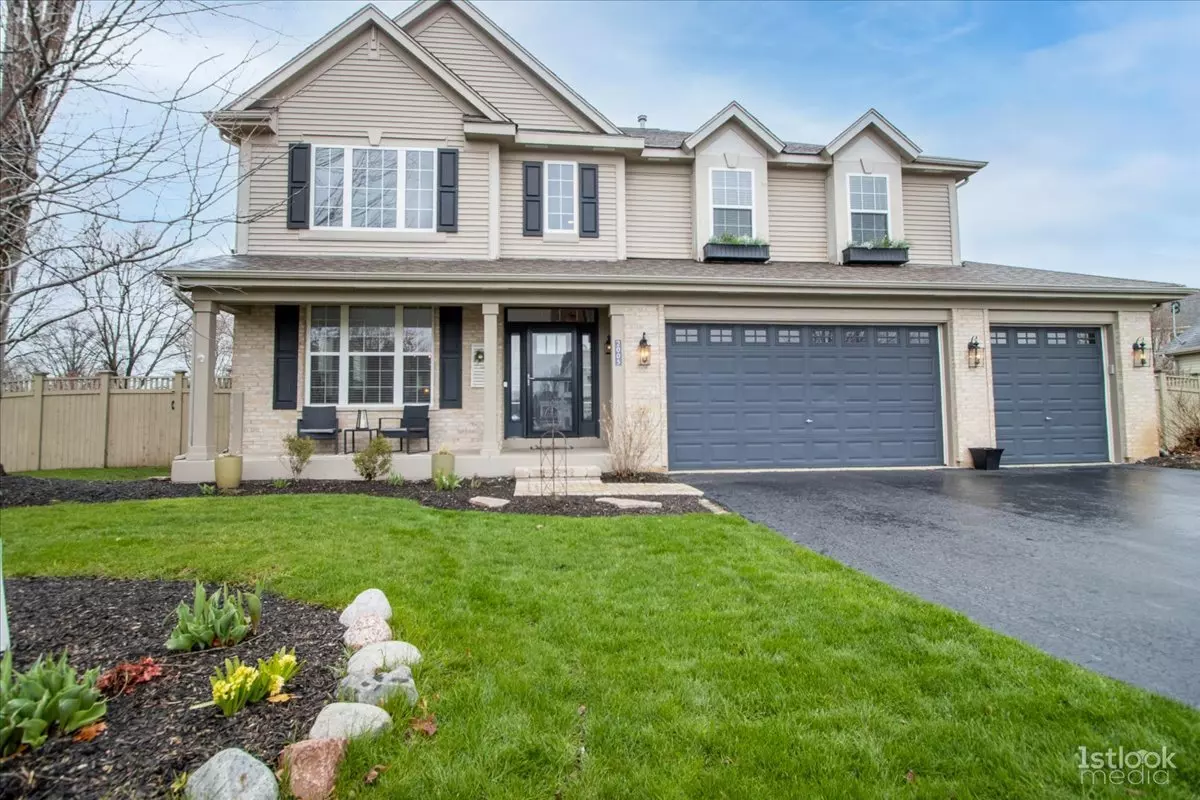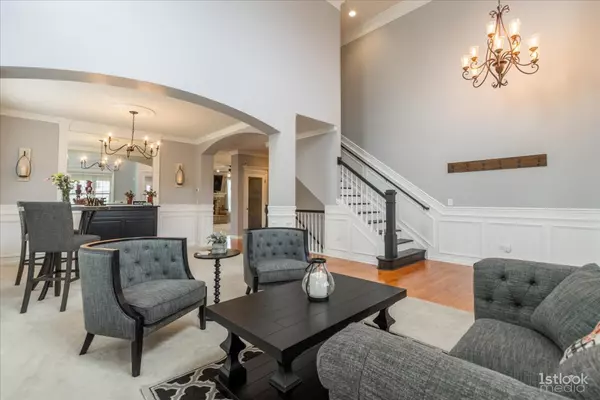$515,000
$489,900
5.1%For more information regarding the value of a property, please contact us for a free consultation.
2005 Old Glory Court Yorkville, IL 60560
5 Beds
3.5 Baths
3,584 SqFt
Key Details
Sold Price $515,000
Property Type Single Family Home
Sub Type Detached Single
Listing Status Sold
Purchase Type For Sale
Square Footage 3,584 sqft
Price per Sqft $143
Subdivision Grande Reserve
MLS Listing ID 11375859
Sold Date 05/16/22
Bedrooms 5
Full Baths 3
Half Baths 1
HOA Fees $80/mo
Year Built 2005
Annual Tax Amount $11,831
Tax Year 2020
Lot Size 0.302 Acres
Lot Dimensions 57X126X42X84X24X125
Property Description
This is the ONE! Welcome to this SPECTACULAR 3584 sq ft, 5 bedroom, 3.1 bath, 3.5 car, COMPLETELY UPDATED home in Grande Reserve with office and FULLY FINISHED BASEMENT! Impressive curb appeal begins with the expanded front porch, new high-end front door, window boxes, and professional landscape design. The grand 2-story foyer and living/dining rooms feature elegant millwork, crown molding with custom trim, and of course provide plenty of room for entertaining! A plethora of windows allows for an abundance of natural light! Gleaming hardwood flooring leads you into the heart of the home with a GORGEOUS updated kitchen featuring a stylish island with a new walnut countertop, granite countertops, new herringbone backsplash, new hood vent, new stove, amazing new pot-filler above the stove, new refrigerator, room for a table and pantry with etched glass door! The generous-sized open concept family room keeps the chill away with a beautiful stone fireplace. French doors lead to the large executive office with coffered ceilings. Keep everyone organized with the remodeled mudroom complete with a built-in hall tree, utility sink, and ceramic tile flooring which leads to the MASSIVE 3.5+ garage with epoxy flooring, an access door, and a new garage heater. Head up the newly refinished staircase to the primary bedroom with TWO HUGE walk-in closets, gorgeous shiplap wall, beadboard ceiling, and updated lighting. The Ensuite has a new quartz vanity countertop, dual sinks, a soaking tub with a chandelier, and a separate shower. The 2nd bedroom is HUGE with its soaring vaulted ceiling and large walk-in closet! Bedrooms 3-5 are all large and ALL feature walk-in closets! The hallway bathroom has been refreshed with quartz countertops and updated lighting. GAME-CHANGING 2nd FLOOR LAUNDRY completes the upstairs! When you're ready to play, head downstairs to the newly finished full basement complete with a spacious rec room, storage closet, movie area, and chic full bathroom. Outside enjoy grilling on the wrap-around stamped concrete patio with an attached pergola! A fully fenced backyard is perfect for playing, gardening, or relaxing and includes an in-ground sprinkler system. New water heater 2019, New main floor furnace and A/C 2021, Roof 2018, Radon Mitigation system 2019. All of this with a clubhouse, pool, playground, and on-site elementary school! Hurry before this beauty is gone!
Location
State IL
County Kendall
Community Clubhouse, Park, Pool, Sidewalks, Street Lights, Street Paved
Rooms
Basement Full
Interior
Interior Features Hardwood Floors, Second Floor Laundry, Walk-In Closet(s), Open Floorplan, Granite Counters
Heating Natural Gas, Forced Air, Sep Heating Systems - 2+, Zoned
Cooling Central Air, Zoned
Fireplaces Number 1
Fireplaces Type Wood Burning, Gas Log, Gas Starter
Fireplace Y
Appliance Range, Microwave, Dishwasher, Refrigerator, Disposal, Stainless Steel Appliance(s)
Exterior
Exterior Feature Patio, Stamped Concrete Patio
Garage Attached
Garage Spaces 3.0
Waterfront false
View Y/N true
Roof Type Asphalt
Building
Lot Description Cul-De-Sac
Story 2 Stories
Foundation Concrete Perimeter
Sewer Public Sewer
Water Public
New Construction false
Schools
Elementary Schools Grande Reserve Elementary School
High Schools Yorkville High School
School District 115, 115, 115
Others
HOA Fee Include Clubhouse, Pool
Ownership Fee Simple w/ HO Assn.
Special Listing Condition None
Read Less
Want to know what your home might be worth? Contact us for a FREE valuation!

Our team is ready to help you sell your home for the highest possible price ASAP
© 2024 Listings courtesy of MRED as distributed by MLS GRID. All Rights Reserved.
Bought with Heather Walthers • EXIT Strategy Realty






