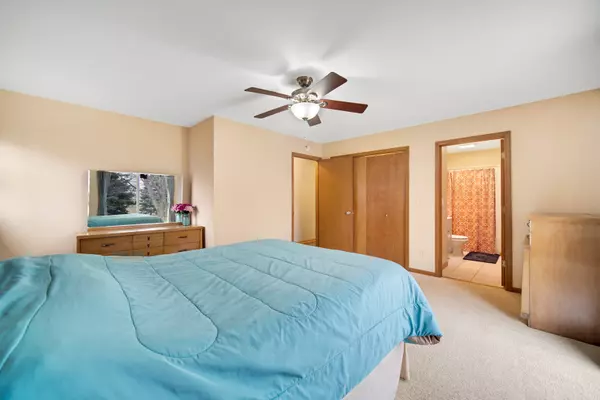$308,000
$282,500
9.0%For more information regarding the value of a property, please contact us for a free consultation.
589 Willow Road Manteno, IL 60950
4 Beds
2 Baths
1,508 SqFt
Key Details
Sold Price $308,000
Property Type Single Family Home
Sub Type Detached Single
Listing Status Sold
Purchase Type For Sale
Square Footage 1,508 sqft
Price per Sqft $204
MLS Listing ID 11364741
Sold Date 05/16/22
Bedrooms 4
Full Baths 2
Year Built 1991
Annual Tax Amount $6,984
Tax Year 2020
Lot Size 0.319 Acres
Lot Dimensions 90X150
Property Description
Move in ready ranch! This home is incredibly clean and nicely updated. From the front door, you're welcomed into a large open space with your living room, dining room, and kitchen. The living room has hardwood floors and generous space for entertaining, especially as it flows into the dining space and kitchen. The dining room has a great view of the backyard and one of two decks. The kitchen has some custom features including the large centerpiece - a custom island with 4 super deep drawers, 2 utility drawers, a pull out drawer for tandem trash cans, and FOUR outlets on each end. To the bottom right of the sink, that corner cabinet has a custom pull out extension - double stacked for maximum storage space! The granite counters and sleek tile flooring really put that extra sparkle in this space. Down the hallway, you'll find the first of two full bathrooms and two bedrooms. Then in the back corner of the home is the serene master suite with a sliding glass door to the private deck and a master bathroom with skylight, double seat shower, and DEEP storage shelves. Back down the hall and through the kitchen, you'll go through the custom barn door into the laundry room and also pass by a pantry closet (just off the kitchen). The laundry room also has an exterior door to the backyard and is your entrance to the garage. Headed downstairs, you'll enter a partially finished, incredibly clean basement. There's a tub sink and a standard vanity sink. Room for another TV room space or exercise space. There's a large bedroom with large closet and egress window. Wait, there's more! There's a workshop/crafting space that's already set you up with organization from day one! Then even more storage in a room off of that! 2nd washer/dryer connection in the basement. The attached 2.5 car garage is DEEP and heated as well. Water heater, 2009. Furnace/AC 2019. Sump pump and battery back up. New dishwasher and fridge. 3 mos. washer. 6 y/o dryer. The safe, basement fridge, and basement freezer do not remain with the home. All upstairs appliance do remain. You don't want to delay on seeing this home. It'll be gone in a blink!
Location
State IL
County Kankakee
Community Park, Curbs, Sidewalks, Street Lights, Street Paved
Zoning SINGL
Rooms
Basement Full
Interior
Interior Features Skylight(s), Hardwood Floors, First Floor Bedroom, First Floor Laundry
Heating Natural Gas, Forced Air
Cooling Central Air
Fireplace Y
Appliance Dishwasher, Washer, Dryer
Laundry In Unit
Exterior
Exterior Feature Deck, Storms/Screens
Garage Attached
Garage Spaces 2.5
Waterfront false
View Y/N true
Roof Type Asphalt
Building
Story 1 Story
Foundation Concrete Perimeter
Sewer Public Sewer
Water Public
New Construction false
Schools
School District 5, 5, 5
Others
HOA Fee Include None
Ownership Fee Simple
Special Listing Condition None
Read Less
Want to know what your home might be worth? Contact us for a FREE valuation!

Our team is ready to help you sell your home for the highest possible price ASAP
© 2024 Listings courtesy of MRED as distributed by MLS GRID. All Rights Reserved.
Bought with Linda Weigt • LaMore Realty






