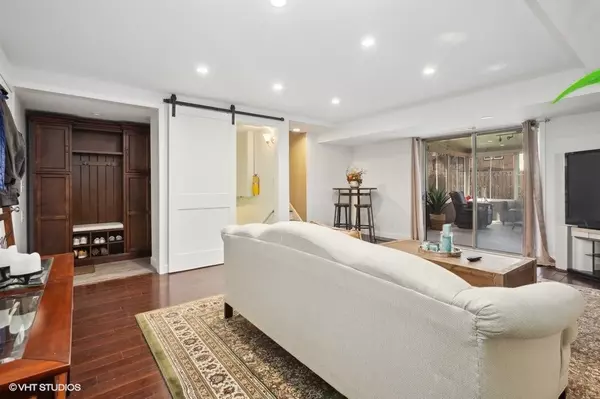$615,000
$615,000
For more information regarding the value of a property, please contact us for a free consultation.
818 S STRATFORD Avenue Elmhurst, IL 60126
3 Beds
2.5 Baths
2,029 SqFt
Key Details
Sold Price $615,000
Property Type Single Family Home
Sub Type Detached Single
Listing Status Sold
Purchase Type For Sale
Square Footage 2,029 sqft
Price per Sqft $303
Subdivision Park Manor
MLS Listing ID 11367388
Sold Date 05/17/22
Style Bi-Level
Bedrooms 3
Full Baths 2
Half Baths 1
Year Built 1964
Annual Tax Amount $9,913
Tax Year 2020
Lot Size 7,932 Sqft
Lot Dimensions 67 X 118
Property Description
We offer you this south Elmhurst popular 3 bedroom 2.1 bath split level with a rare, bonus, 3 season room. Move in ready. Hardwood flooring throughout. This updated, spacious home offers so much for today's lifestyle. Large open great room concept on the first floor. Updated kitchen overlooks the 67 foot wide fenced in yard. 3 nice size bedrooms on the 2nd floor. The primary bedroom boasts a primary bath with a shower larger than most in this price range and has 2 generous closets. From the main floor just a few steps down to the family room level boasting a gas fireplace and a sliding glass door opening to the sun filled 3 season room. The sub basement is fully finished as well increasing the total livable square footage to 2758. All this in a peaceful location near Jefferson Elementary, Timothy Christian, Visitation Catholic and Bryan Middle School. Minutes from Oak Brook Shopping Center , Elmhurst Hospital and quick access to 294 , I 88 or 290. Late July possession .
Location
State IL
County Du Page
Community Park, Pool, Curbs, Sidewalks, Street Lights, Street Paved
Rooms
Basement Full
Interior
Interior Features Hardwood Floors, Walk-In Closet(s), Granite Counters
Heating Natural Gas, Forced Air
Cooling Central Air
Fireplaces Number 1
Fireplaces Type Wood Burning
Fireplace Y
Laundry Gas Dryer Hookup, Sink
Exterior
Exterior Feature Patio, Porch Screened, Storms/Screens
Garage Attached
Garage Spaces 2.0
Waterfront false
View Y/N true
Roof Type Asphalt
Building
Lot Description Fenced Yard
Story Split Level w/ Sub
Foundation Concrete Perimeter
Sewer Public Sewer
Water Lake Michigan
New Construction false
Schools
Elementary Schools Jefferson Elementary School
Middle Schools Bryan Middle School
High Schools York Community High School
School District 205, 205, 205
Others
HOA Fee Include None
Ownership Fee Simple
Special Listing Condition None
Read Less
Want to know what your home might be worth? Contact us for a FREE valuation!

Our team is ready to help you sell your home for the highest possible price ASAP
© 2024 Listings courtesy of MRED as distributed by MLS GRID. All Rights Reserved.
Bought with Larissa Magajne • Baird & Warner






