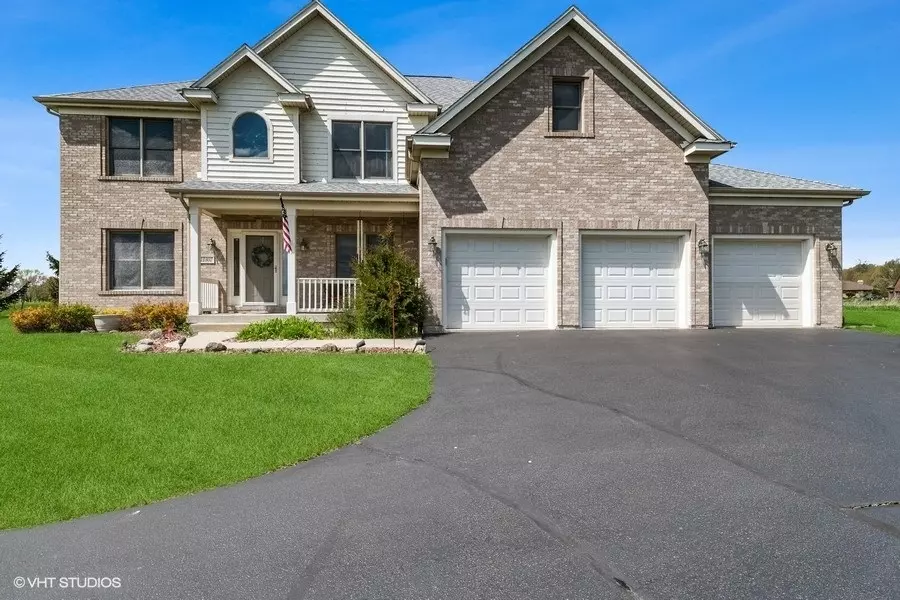$454,000
$449,888
0.9%For more information regarding the value of a property, please contact us for a free consultation.
11307 Preservation Way Richmond, IL 60071
4 Beds
3 Baths
2,564 SqFt
Key Details
Sold Price $454,000
Property Type Single Family Home
Sub Type Detached Single
Listing Status Sold
Purchase Type For Sale
Square Footage 2,564 sqft
Price per Sqft $177
Subdivision Preservation Oaks
MLS Listing ID 11321049
Sold Date 05/17/22
Style Traditional
Bedrooms 4
Full Baths 3
HOA Fees $25/mo
Year Built 2005
Annual Tax Amount $7,984
Tax Year 2020
Lot Size 1.026 Acres
Lot Dimensions 44717
Property Description
Top of the neighborhood! Beautiful custom brick front home with unmatched curb appeal. The long circular driveway leads to an oversized 3 car garage. Huge flat backyard! This house is bright and open. The two-story family room is flooded with natural light. The open concept eat-in kitchen has ample cabinet and counter space. The kitchen features custom cabinets, stainless steel appliances, and an island for additional workspace. An inviting patio is great for entertaining or just relaxing. The family room has a wall of windows overlooking the backyard and a cozy fireplace. The formal living and dining rooms are ideal for entertaining. The first-floor den could also be an additional bedroom. Luxury master bedroom suite with huge walk-in closet. The primary bathroom has dual sinks, a soaker bathtub, and a separate shower. All of the bedrooms are large and have great closet space. Second-floor laundry is a huge bonus! Whole house speaker system. Pride of ownership shows throughout, this house is loved by the original owners! Come see it today as it won't last long!!
Location
State IL
County Mc Henry
Rooms
Basement Full
Interior
Interior Features Vaulted/Cathedral Ceilings, Walk-In Closet(s), Some Wood Floors
Heating Natural Gas
Cooling Central Air
Fireplaces Number 1
Fireplace Y
Appliance Double Oven, Microwave, Dishwasher, Refrigerator, Washer, Dryer, Stainless Steel Appliance(s)
Laundry In Unit
Exterior
Garage Attached
Garage Spaces 3.0
Waterfront false
View Y/N true
Building
Story 2 Stories
New Construction false
Schools
Elementary Schools Richmond-Burton Community High S
Middle Schools Nippersink Middle School
High Schools Richmond-Burton Community High S
School District 157, 2, 157
Others
HOA Fee Include Other
Ownership Fee Simple
Special Listing Condition None
Read Less
Want to know what your home might be worth? Contact us for a FREE valuation!

Our team is ready to help you sell your home for the highest possible price ASAP
© 2024 Listings courtesy of MRED as distributed by MLS GRID. All Rights Reserved.
Bought with Non Member • NON MEMBER






