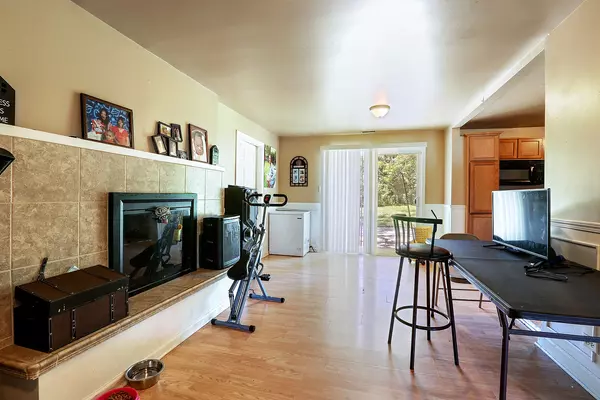$166,000
$149,963
10.7%For more information regarding the value of a property, please contact us for a free consultation.
18310 JOHN Avenue Country Club Hills, IL 60478
4 Beds
2 Baths
1,475 SqFt
Key Details
Sold Price $166,000
Property Type Single Family Home
Sub Type Detached Single
Listing Status Sold
Purchase Type For Sale
Square Footage 1,475 sqft
Price per Sqft $112
Subdivision Merrion
MLS Listing ID 11128036
Sold Date 05/18/22
Style Ranch
Bedrooms 4
Full Baths 2
Year Built 1957
Annual Tax Amount $8,275
Tax Year 2019
Lot Size 0.467 Acres
Lot Dimensions 118.5X168.4X118.3X167.9
Property Description
UPDATE: This home is tenant-occupied with the lease expiring on October 31, 2021 ($1,920 per month). The long-term tenant would love to stay but has no problem leaving if an owner-occupant buys the home! A great opportunity awaits! This 4 bed, 2 bath, ranch sitting on almost a half-acre lot offers convenient one-level living with plenty of space and updates. As you enter, the light and bright spacious living room greets you and features wood laminate flooring that continues to the family room that has a dual-sided fireplace. The kitchen offers an abundance of oak cabinetry, accenting dark countertops, a full appliance package, and a large eat-in table space area. Down the hall, you will find the master bedroom with a private full bathroom. 3 additional generously sized bedrooms offer plenty of space. There is an oversized 2.5 car attached garage allowing for additional storage space. The space continues in the expansive backyard that offers a deck overlooking the property. House was completely remodeled in 2008 with a new roof, A/C, furnace, bathrooms, kitchen, and a new water heater in 2016. Ideal location close to all amenities, interstate access, and schools! You do not want to miss this great investment opportunity!! Property taxes do not reflect a homeowner's exemption, so they will be lower with an owner-occupant.
Location
State IL
County Cook
Community Park, Street Paved
Rooms
Basement None
Interior
Interior Features Wood Laminate Floors, First Floor Bedroom, First Floor Laundry, First Floor Full Bath, Open Floorplan, Some Carpeting
Heating Natural Gas
Cooling Central Air
Fireplaces Number 1
Fireplaces Type Double Sided
Fireplace Y
Appliance Range, Microwave, Dishwasher, Refrigerator
Laundry Gas Dryer Hookup, In Unit
Exterior
Exterior Feature Deck, Storms/Screens
Garage Attached
Garage Spaces 2.5
Waterfront false
View Y/N true
Roof Type Asphalt
Building
Lot Description Mature Trees
Story 1 Story
Foundation Concrete Perimeter
Sewer Public Sewer
Water Public
New Construction false
Schools
High Schools Rich Central Campus High School
School District 160, 160, 227
Others
HOA Fee Include None
Ownership Fee Simple
Special Listing Condition None
Read Less
Want to know what your home might be worth? Contact us for a FREE valuation!

Our team is ready to help you sell your home for the highest possible price ASAP
© 2024 Listings courtesy of MRED as distributed by MLS GRID. All Rights Reserved.
Bought with Kimberly Cardilli • Redfin Corporation






