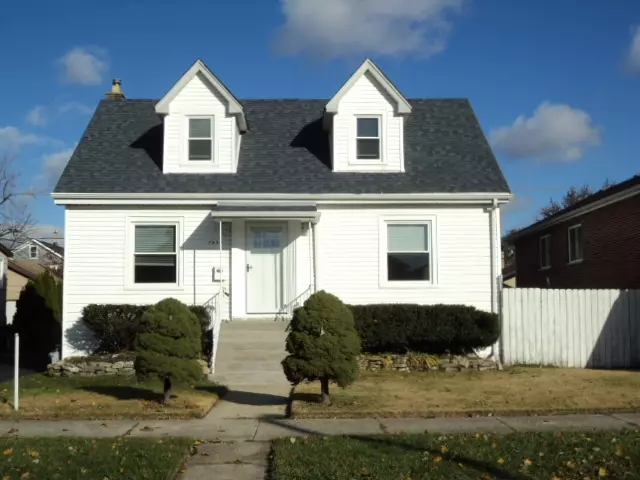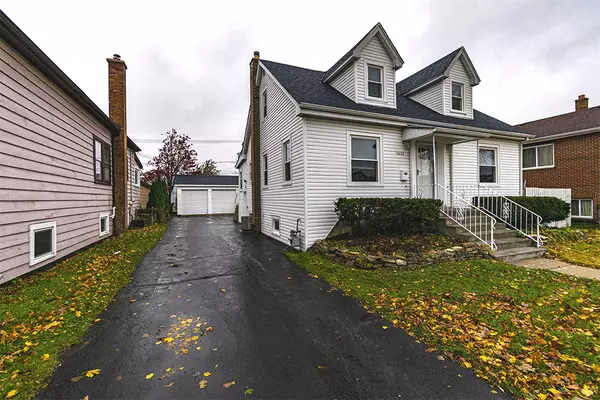$339,900
$339,900
For more information regarding the value of a property, please contact us for a free consultation.
7430 W 58th Street Summit, IL 60501
4 Beds
2 Baths
1,382 SqFt
Key Details
Sold Price $339,900
Property Type Single Family Home
Sub Type Detached Single
Listing Status Sold
Purchase Type For Sale
Square Footage 1,382 sqft
Price per Sqft $245
MLS Listing ID 11271671
Sold Date 05/19/22
Style Cape Cod
Bedrooms 4
Full Baths 2
Year Built 1947
Annual Tax Amount $6,455
Tax Year 2020
Lot Size 7,440 Sqft
Lot Dimensions 59.9 X 123.9 X 59.9 X 123.9
Property Description
This home has been totally redone from top to bottom. A lot of new Electrical, plumbing, new windows, new doors, new kitchen cabinets, solid surface counter tops, Stainless appliances, new laminate flooring on 2nd level, new Oak floors on entire first floor, Baths are both brand new fixtures, tile, cabinets faucets. Basement floor is new epoxy flooring. New check valve in basement so no backup from street sewer. New siding on garage. currently a 2 car garage but was built to be 3 cars. Can put in door off alley for 3rd car. Plenty of room for workshop. Big yard, blacktop side drive. Side entrance to basement of driveway to bring stuff down without going through house. this home has it all except a new owner. Hurry before it's gone. All the contractors are top notch workers. You will see that when you view home. Close to school, shopping and transportation.
Location
State IL
County Cook
Community Curbs, Sidewalks, Street Lights, Street Paved
Rooms
Basement Full
Interior
Interior Features Hardwood Floors, Wood Laminate Floors, First Floor Bedroom, First Floor Full Bath, Built-in Features, Walk-In Closet(s), Some Insulated Wndws, Some Storm Doors
Heating Natural Gas, Forced Air
Cooling Central Air
Fireplace N
Appliance Range, Microwave, Dishwasher, Refrigerator, Stainless Steel Appliance(s)
Laundry Gas Dryer Hookup, In Unit, Sink
Exterior
Exterior Feature Storms/Screens
Garage Detached
Garage Spaces 2.0
Waterfront false
View Y/N true
Roof Type Asphalt
Building
Lot Description Fenced Yard
Story 1.5 Story
Foundation Concrete Perimeter
Sewer Public Sewer
Water Lake Michigan
New Construction false
Schools
Elementary Schools Walsh Elementary School
Middle Schools Heritage Middle School
High Schools Argo Community High School
School District 104, 104, 217
Others
HOA Fee Include None
Ownership Fee Simple
Special Listing Condition None
Read Less
Want to know what your home might be worth? Contact us for a FREE valuation!

Our team is ready to help you sell your home for the highest possible price ASAP
© 2024 Listings courtesy of MRED as distributed by MLS GRID. All Rights Reserved.
Bought with Wanda Austin-Wingood • Redfin Corporation






