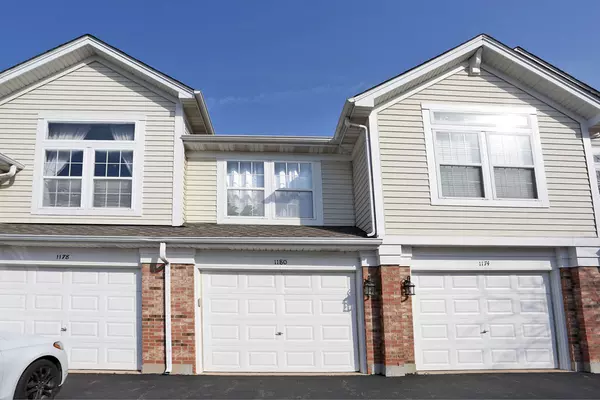$250,000
$249,900
For more information regarding the value of a property, please contact us for a free consultation.
1180 Westminster Lane Elk Grove Village, IL 60007
2 Beds
2 Baths
1,191 SqFt
Key Details
Sold Price $250,000
Property Type Townhouse
Sub Type Townhouse-Ranch
Listing Status Sold
Purchase Type For Sale
Square Footage 1,191 sqft
Price per Sqft $209
Subdivision Huntington Chase
MLS Listing ID 11356040
Sold Date 05/20/22
Bedrooms 2
Full Baths 2
HOA Fees $222/mo
Year Built 1998
Annual Tax Amount $1,079
Tax Year 2020
Lot Dimensions COMMON
Property Description
IMMACULATE CONDITION...JUST MOVE RIGHT INTO THIS AMAZING 1ST FLOOR PRIVATE END UNIT RANCH TOWNHOME WITH ONLY 4 UNITS IN THIS BUILDING... 2 BEDROOM, 2 FULL BATHS...DRAMATIC 2-STORY LIVING ROOM WITH TRANSOM WINDOW ABOVE SLIDER TO BACK PATIO...FORMAL DINING ROOM- OR USE IT AS ONE LARGE LIVING ROOM OR A CONVENIENT HOME OFFICE. HARDWOOD FLOORING...YOU'LL APPRECIATE ALL OF THE EXTRA LIGHT FROM THE ADDITIONAL WINDOWS WITH THIS BEING AN END UNIT!! SPACIOUS KITCHEN WITH LOADS OF CABINETS AND WORK SPACE, WHITE SUBWAY TILE BACKSPLASH...NEWER DISHWASHER 2016- YOU COULD EASILY MAKE A BREAKFAST BAR AREA BY EXTENDING THE COUNTER...BUT STILL ENJOY THE LARGE, BRIGHT EATING AREA OVERLOOKING THE OPEN SPACE RIGHT OUTSIDE YOUR DOOR...PRIMARY BEDROOM WITH A WALK IN CLOSET, LINEN CLOSET AND ENSUITE WITH DOUBLE SINK VANITY, A NEW LARGE WALK-IN SHOWER AND YET ANOTHER HUGE LINEN CLOSET...2ND BEDROOM AND FULL HALL BATH...SEPARATE LAUNDRY ROOM/UTILITY ROOM WITH CABINETS FOR STORAGE AND ENTRANCE TO YOUR ATTACHED 1 CAR GARAGE...HOT WATER HEATER 2016...WASHER/DRYER 2018...NEW ROOF 2018...NEW DRIVEWAY 2015...THIS LOCATION IS OUTSTANDING-IT DOES NOT BACK TO THE HIGHWAY OR RAMP AND HAS A LARGE OPEN SPACE TO THE SIDE AND BACK OF THE BUILDING... SO MUCH PRIVACY!! DON'T MISS OUT ON THIS ONE!!
Location
State IL
County Cook
Rooms
Basement None
Interior
Interior Features Vaulted/Cathedral Ceilings, Hardwood Floors, First Floor Bedroom, First Floor Laundry, First Floor Full Bath, Laundry Hook-Up in Unit, Walk-In Closet(s)
Heating Natural Gas, Forced Air
Cooling Central Air
Fireplace Y
Appliance Range, Dishwasher, Refrigerator, Washer, Dryer, Disposal
Laundry Gas Dryer Hookup, In Unit
Exterior
Exterior Feature Patio, Storms/Screens, End Unit
Garage Attached
Garage Spaces 1.0
Waterfront false
View Y/N true
Roof Type Asphalt
Building
Foundation Concrete Perimeter
Sewer Public Sewer
Water Lake Michigan
New Construction false
Schools
Elementary Schools Adolph Link Elementary School
Middle Schools Margaret Mead Junior High School
High Schools J B Conant High School
School District 54, 54, 211
Others
Pets Allowed Cats OK, Dogs OK
HOA Fee Include Water, Insurance, Exterior Maintenance, Lawn Care, Scavenger, Snow Removal
Ownership Condo
Special Listing Condition None
Read Less
Want to know what your home might be worth? Contact us for a FREE valuation!

Our team is ready to help you sell your home for the highest possible price ASAP
© 2024 Listings courtesy of MRED as distributed by MLS GRID. All Rights Reserved.
Bought with Dawn Vivirito • USA Real Estate Ltd.






