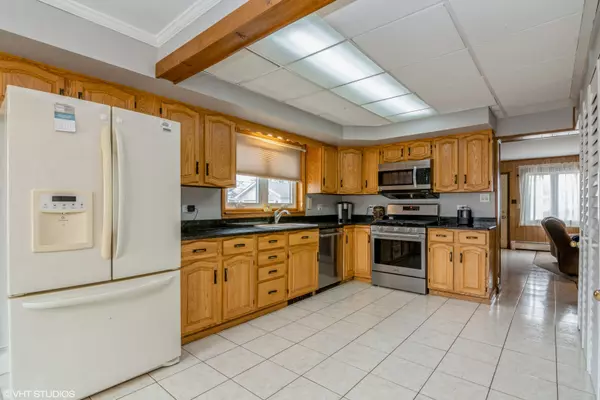$250,000
$239,900
4.2%For more information regarding the value of a property, please contact us for a free consultation.
6829 Garden Lane Bridgeview, IL 60455
3 Beds
1 Bath
1,588 SqFt
Key Details
Sold Price $250,000
Property Type Single Family Home
Sub Type Detached Single
Listing Status Sold
Purchase Type For Sale
Square Footage 1,588 sqft
Price per Sqft $157
MLS Listing ID 11363114
Sold Date 05/18/22
Style Cape Cod
Bedrooms 3
Full Baths 1
Year Built 1955
Annual Tax Amount $6,740
Tax Year 2020
Lot Size 10,018 Sqft
Lot Dimensions 64X144
Property Description
Home Sweet Home ~ Located in the Popular Bridgeview Gardens Subdivision you'll find this Spacious Brick Cape Cod with a Large Family Room Addition. The Sunny Living Room opens to the Eat-In Kitchen that features Plenty of Maple Cabinets, Granite Counters, 3 Stainless Steel Appliances, Pantry Closet, and Laundry Closet. Next to the Kitchen is the Huge Family Room with a Woodburning Stove, overlooking the Fenced Backyard. The Backyard offers a Large Cement Patio and backs to the Park! The Long and Wide Driveway leads to an Oversized 2-Car Detached Garage. Two of the Bedrooms and the Full Bath are on the Main Level, and the 3rd Bedroom and Den are on the 2nd Level. The Den is currently being used as a 4th Bedroom, and offers Built-In Dressers. Updates Include: Some Appliances, Garage Door Opener, Sump Pump, Roof (approx 10 yrs). Convenient Location close to Expressways, Restaurants, Shopping, and Entertainment. Don't miss your chance to own this wonderful home!
Location
State IL
County Cook
Community Park, Curbs, Street Lights, Street Paved
Rooms
Basement None
Interior
Interior Features First Floor Bedroom, First Floor Laundry, First Floor Full Bath
Heating Natural Gas, Baseboard
Cooling Window/Wall Units - 3+
Fireplaces Number 1
Fireplaces Type Wood Burning Stove
Fireplace Y
Appliance Range, Microwave, Dishwasher, Refrigerator, Washer, Dryer
Laundry Gas Dryer Hookup, In Kitchen
Exterior
Exterior Feature Deck, Patio
Garage Detached
Garage Spaces 2.0
Waterfront false
View Y/N true
Roof Type Asphalt
Building
Lot Description Park Adjacent
Story 1.5 Story
Sewer Public Sewer
Water Lake Michigan
New Construction false
Schools
Elementary Schools W W Walker Elementary School
Middle Schools Heritage Middle School
High Schools Argo Community High School
School District 104, 104, 217
Others
HOA Fee Include None
Ownership Fee Simple
Special Listing Condition None
Read Less
Want to know what your home might be worth? Contact us for a FREE valuation!

Our team is ready to help you sell your home for the highest possible price ASAP
© 2024 Listings courtesy of MRED as distributed by MLS GRID. All Rights Reserved.
Bought with AnaKaren Serrano • Duarte Realty Company






