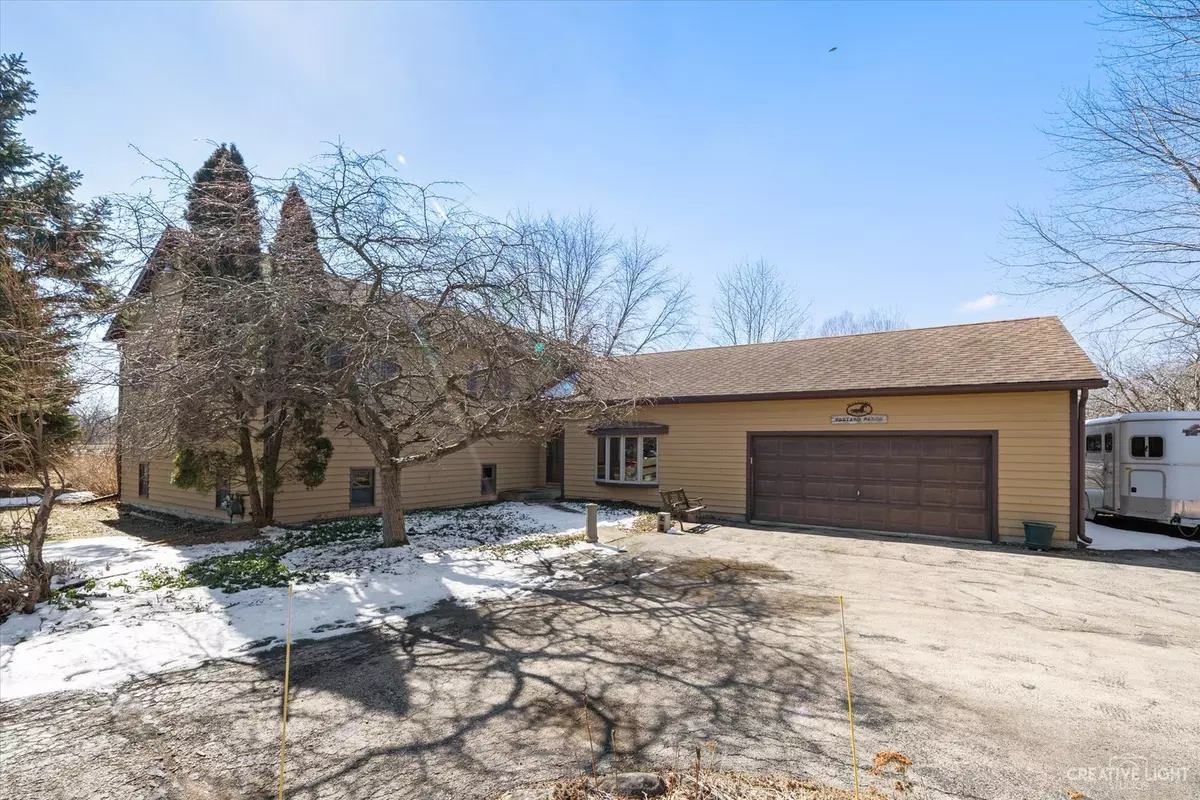$465,000
$465,000
For more information regarding the value of a property, please contact us for a free consultation.
7970 Galena Road Bristol, IL 60512
4 Beds
3 Baths
3,184 SqFt
Key Details
Sold Price $465,000
Property Type Single Family Home
Sub Type Detached Single
Listing Status Sold
Purchase Type For Sale
Square Footage 3,184 sqft
Price per Sqft $146
MLS Listing ID 11343961
Sold Date 05/20/22
Bedrooms 4
Full Baths 3
Year Built 1988
Annual Tax Amount $9,461
Tax Year 2020
Lot Size 3.000 Acres
Lot Dimensions 3.0
Property Description
Welcome to "Mustang Manor"!! This sprawling 3 acre horse property is located 2 miles west of Orchard Rd. This 3,184 sq ft, 4 BR, 3 BA + Office split level is tucked away so it feels like you are in the country! But, you are really only minutes from Orchard Rd and I-88 access! Best of both worlds! There is a separate horse barn with 2 stalls, hay storage area, mud ring, dressage arena and multiple fenced pastures! Only two neighbors and this property backs to HUGE county park with walking paths, etc. There are multiple extra rooms in the home off of the garage that can be used as tack rooms, work rooms, storage rooms or as additional business opportunities! Vaulted ceilings upstairs in the living room, kitchen and eating area. Beautiful pine cabinets in the kitchen. All kitchen appliances included! Tons of storage and walk-in closets all over the home! So many possibilities and opportunities! Schedule an appointment to see it today! Home, barn and property sold AS-IS.
Location
State IL
County Kendall
Community Park, Horse-Riding Area, Horse-Riding Trails, Street Lights, Street Paved
Rooms
Basement Full, English
Interior
Interior Features Vaulted/Cathedral Ceilings, Skylight(s), Hardwood Floors, First Floor Bedroom, Walk-In Closet(s)
Heating Natural Gas, Forced Air
Cooling Central Air
Fireplace Y
Appliance Range, Dishwasher, Refrigerator, Disposal, Range Hood
Laundry Gas Dryer Hookup, Sink
Exterior
Exterior Feature Deck, Storms/Screens
Garage Attached
Garage Spaces 2.5
Waterfront false
View Y/N true
Roof Type Asphalt
Building
Lot Description Fenced Yard, Forest Preserve Adjacent, Horses Allowed, Paddock, Park Adjacent, Mature Trees
Story Split Level
Foundation Concrete Perimeter
Sewer Septic-Private
Water Private Well
New Construction false
Schools
Elementary Schools Bristol Grade School
Middle Schools Autumn Creek Elementary School
High Schools Yorkville High School
School District 115, 115, 115
Others
HOA Fee Include None
Ownership Fee Simple
Special Listing Condition None
Read Less
Want to know what your home might be worth? Contact us for a FREE valuation!

Our team is ready to help you sell your home for the highest possible price ASAP
© 2024 Listings courtesy of MRED as distributed by MLS GRID. All Rights Reserved.
Bought with Juan Zapata • Net Realty Corp






