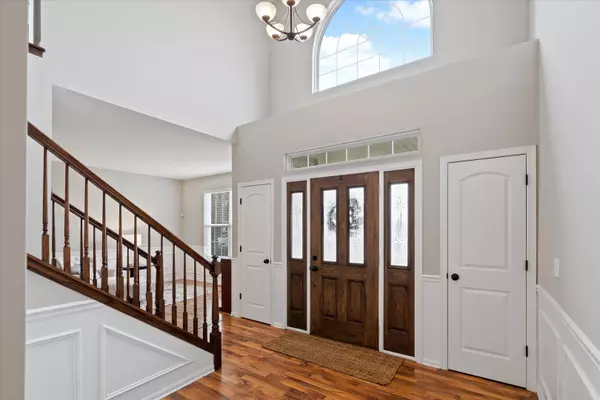$420,000
$380,000
10.5%For more information regarding the value of a property, please contact us for a free consultation.
7406 Windstone Drive Plainfield, IL 60586
5 Beds
3.5 Baths
2,852 SqFt
Key Details
Sold Price $420,000
Property Type Single Family Home
Sub Type Detached Single
Listing Status Sold
Purchase Type For Sale
Square Footage 2,852 sqft
Price per Sqft $147
Subdivision Clublands
MLS Listing ID 11318888
Sold Date 05/23/22
Style Traditional
Bedrooms 5
Full Baths 3
Half Baths 1
HOA Fees $60/mo
Year Built 2007
Annual Tax Amount $6,964
Tax Year 2020
Lot Size 7,958 Sqft
Lot Dimensions 64X122X65X122
Property Description
Pride of Ownership throughout from top to bottom! This two-story, five bedroom beauty boasts over 3500 feet of living space and is situated on a cul-de-sac with a spectacular finished basement! Gorgeous two story foyer with open staircase. Nine foot ceilings & engineered hardwood floors on the main level. Decorative wainscoting in both formal living room & dining room. What great space to make a meal & entertain in this gourmet kitchen w/ custom, birch cabinets, granite countertops, SS appliances and huge eating area. Take a look at this beautiful fireplace the focal point of this family room w/ large bay window. Upstairs you will find a very spacious master suite w/ walk-in closet & lux bath w/ soaker tub, separate shower & dual sinks. Bedrooms 2,3, & 4 are so unique. One with a huge vault, one with a walk-in closet for the teenager who loves clothes and the other that overlooks the beautiful backyard! But wait, there is more space upstairs to lounge in a cozy loft. New upgrades include: New carpet & lux vinyl plank flooring in upstairs baths, new paint (2022), New furnace & AC, New roof (2019), added gates to fence (2017), stamped concrete patio (2014), newer plantation blinds (2014). Wait till see you this huge, finished basement (2017): Recreational room has a built-in theater platform w/ six theater motorized chairs, a projector screen, a voice activated projector, 7 speakers & a subwoofer and custom cabinets w/ Quartz countertops & mini fridge.. perfect area to serve your favorite snacks like popcorn for movie time! Active radon system & humidifier replaced in (2020). Home also features leased solar panels where rate per usage is fixed and protects the roof from sun damage. Get ready to enjoy fresh air in the Spring and those hot Summer BBQ's on your (30X16) stamped concrete patio with your family, pups and friends. Best of all, you can walk your littles to the elementary school across the street. Welcome Home!
Location
State IL
County Kendall
Community Clubhouse, Park, Pool, Tennis Court(S), Lake, Sidewalks
Rooms
Basement Full
Interior
Interior Features Vaulted/Cathedral Ceilings, Wood Laminate Floors, First Floor Laundry
Heating Natural Gas, Forced Air
Cooling Central Air
Fireplaces Number 1
Fireplace Y
Appliance Range, Microwave, Dishwasher, Refrigerator, Washer, Dryer, Disposal, Stainless Steel Appliance(s)
Exterior
Exterior Feature Stamped Concrete Patio
Garage Attached
Garage Spaces 2.0
Waterfront false
View Y/N true
Roof Type Asphalt
Building
Lot Description Cul-De-Sac, Fenced Yard
Story 2 Stories
Foundation Concrete Perimeter
Sewer Public Sewer
Water Public
New Construction false
Schools
Elementary Schools Charles Reed Elementary School
Middle Schools Aux Sable Middle School
High Schools Plainfield South High School
School District 202, 202, 202
Others
HOA Fee Include Clubhouse, Exercise Facilities, Pool
Ownership Fee Simple w/ HO Assn.
Special Listing Condition None
Read Less
Want to know what your home might be worth? Contact us for a FREE valuation!

Our team is ready to help you sell your home for the highest possible price ASAP
© 2024 Listings courtesy of MRED as distributed by MLS GRID. All Rights Reserved.
Bought with Kim Gartner • Keller Williams Infinity






