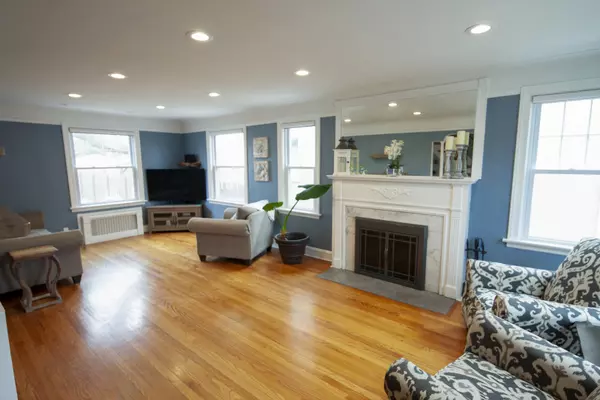$561,000
$539,900
3.9%For more information regarding the value of a property, please contact us for a free consultation.
6131 N Moody Avenue Chicago, IL 60646
3 Beds
1.5 Baths
1,850 SqFt
Key Details
Sold Price $561,000
Property Type Single Family Home
Sub Type Detached Single
Listing Status Sold
Purchase Type For Sale
Square Footage 1,850 sqft
Price per Sqft $303
Subdivision South Edgebrook
MLS Listing ID 11362447
Sold Date 05/23/22
Style Georgian
Bedrooms 3
Full Baths 1
Half Baths 1
Year Built 1944
Annual Tax Amount $9,551
Tax Year 2020
Lot Size 5,850 Sqft
Lot Dimensions 45X130
Property Description
Spacious beautiful well-built Red Brick Georgian with deep fenced lot and 2 Car Brick Garage in South Edgebrook close to everything. Convenient to Historic Union Pacific Norwood Park Metra station approximately 1 mile away! Close to golf course, Indian Road Playground Park, forest preserve and more! Bright and Open 1st Floor Spacious Living room and or Family Room with Wood Burning Fireplace and Mantle overlooking large oversized fenced yard! Updated kitchen with High-end Stainless-steel appliances, Granite counters and 42" maple cabinets! Walkout Basement offers a 25'X15' Finished Recreation room and also XL Utility Room (approximately 22'X15') with Newer Front load Washer and Dryer! Deep lot leading to Brick garage! Sunroom or 3 season room leads to XL deck with built in benches! Newer roof on home and garage! Newer windows with argon gas. Crown moldings in Master Bedroom. Wrought iron railings with wood staircase leads to upstairs bedrooms. All appliances stay except freezer in basement! (Exclude curtains in S.E and S.W. children's bedrooms, and exclude custom shelves, please ask lister to confirm). A must see with seller offering a one-year home warranty to buyer! Immediate possession. Conventional, VA or FHA. Do not miss this beautiful Brick 2 story home on an oversized Chicago landscaped lot in Norwood Park!
Location
State IL
County Cook
Rooms
Basement Full, Walkout
Interior
Interior Features Hardwood Floors, Granite Counters, Separate Dining Room
Heating Natural Gas, Steam, Radiator(s)
Cooling Central Air, Space Pac
Fireplaces Number 1
Fireplaces Type Wood Burning, Masonry
Fireplace Y
Appliance Range, Dishwasher, High End Refrigerator, Washer, Dryer, Disposal, Stainless Steel Appliance(s), Gas Oven
Laundry Gas Dryer Hookup
Exterior
Exterior Feature Deck, Storms/Screens
Garage Detached
Garage Spaces 2.0
Waterfront false
View Y/N true
Roof Type Asphalt
Parking Type Off Street
Building
Lot Description Wood Fence
Story 2 Stories
Foundation Concrete Perimeter
Sewer Public Sewer, Sewer-Storm
Water Lake Michigan
New Construction false
Schools
Elementary Schools Onahan Elementary School
Middle Schools Onahan Elementary School
High Schools William Howard Taft High School
School District 299, 299, 299
Others
HOA Fee Include None
Ownership Fee Simple
Special Listing Condition None
Read Less
Want to know what your home might be worth? Contact us for a FREE valuation!

Our team is ready to help you sell your home for the highest possible price ASAP
© 2024 Listings courtesy of MRED as distributed by MLS GRID. All Rights Reserved.
Bought with Shawnah Donley • Berkshire Hathaway HomeServices Chicago






