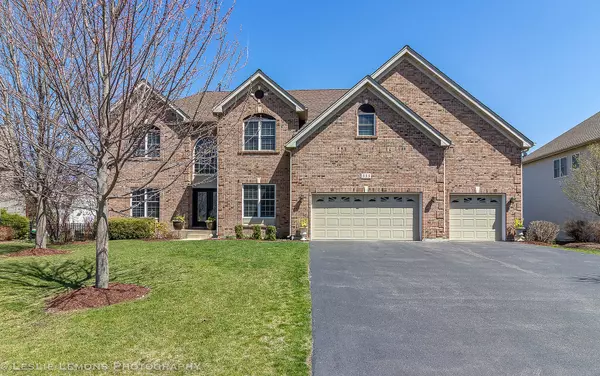$540,000
$529,999
1.9%For more information regarding the value of a property, please contact us for a free consultation.
333 WESTERN Drive North Aurora, IL 60542
4 Beds
3.5 Baths
4,000 SqFt
Key Details
Sold Price $540,000
Property Type Single Family Home
Sub Type Detached Single
Listing Status Sold
Purchase Type For Sale
Square Footage 4,000 sqft
Price per Sqft $135
Subdivision Lake Run Estates
MLS Listing ID 11324266
Sold Date 05/23/22
Bedrooms 4
Full Baths 3
Half Baths 1
HOA Fees $28/ann
Year Built 2006
Annual Tax Amount $12,551
Tax Year 2020
Lot Size 0.363 Acres
Lot Dimensions 47X170X137X125X176
Property Description
Toll Brothers Custom Built Home ** Shows Like A Model ** Lake Run Estates ** Approx. 4,000 Square Feet ** Over 100k in Upgrades ** 4 Bedrooms ** 3.5 BATHS ** Fantastic Solarium ** Cook's Dream Kitchen w/ High-End Appliances ** Granite Counters Throughout ** Cherry Custom Cabinetry in Kitchen ** Expanded 2 Story Family Room ** Open Concept ** Plenty of Natural Sunlight ** Solid Oak Hardwood Floors Throughout Entire House ** 2 Staircases w/ Front & Rear Entries ** Jack & Jill Bath** Custom Trim Work Throughout ** 2 Fireplaces ** Built In Surround Sound ** Dual Heating & Cooling** Master Bedroom w/ Sitting Area & Enlarged Closet (24x9) ** En-Suite w/ Marble Flooring w/ Dual Shower Heads & Whirlpool Jacuzzi Tub ** Daylight Walk Out Basement ** Fenced in Yard ** Kitchen Pantry ** Brick Paver Patio w/ Natural Gas Fire Pit ** Unfinished Basement w/ Rough-in plumbing ** Reverse Osmosis & Water Softener ** 3 Car Garage ** Easy Access to I88 ** Close to Entertainment & Shopping **Playset outside does not stay
Location
State IL
County Kane
Community Curbs, Sidewalks, Street Lights, Street Paved
Rooms
Basement Full, Walkout
Interior
Interior Features Vaulted/Cathedral Ceilings, Bar-Dry, Hardwood Floors, First Floor Laundry
Heating Natural Gas, Forced Air, Zoned
Cooling Central Air, Zoned
Fireplaces Number 2
Fireplaces Type Gas Log, Gas Starter
Fireplace Y
Appliance Double Oven, Microwave, Dishwasher, High End Refrigerator, Disposal, Stainless Steel Appliance(s), Cooktop, Built-In Oven
Exterior
Exterior Feature Patio, Brick Paver Patio, Storms/Screens, Fire Pit
Garage Attached
Garage Spaces 3.0
Waterfront false
View Y/N true
Roof Type Asphalt
Building
Lot Description Fenced Yard, Landscaped
Story 2 Stories
Foundation Concrete Perimeter
Sewer Public Sewer, Sewer-Storm
Water Public
New Construction false
Schools
Elementary Schools Fearn Elementary School
Middle Schools Herget Middle School
High Schools West Aurora High School
School District 129, 129, 129
Others
HOA Fee Include Other
Ownership Fee Simple
Special Listing Condition None
Read Less
Want to know what your home might be worth? Contact us for a FREE valuation!

Our team is ready to help you sell your home for the highest possible price ASAP
© 2024 Listings courtesy of MRED as distributed by MLS GRID. All Rights Reserved.
Bought with Kealan O'Neil • O'Neil Property Group, LLC






