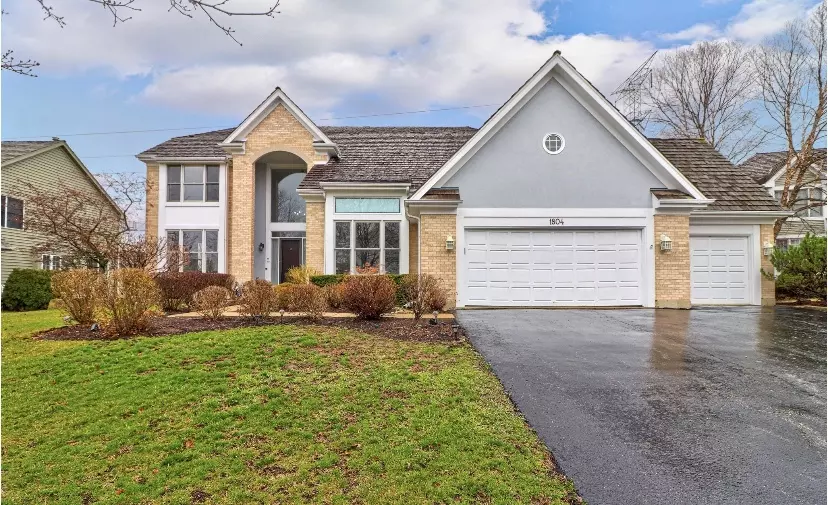$788,000
$779,000
1.2%For more information regarding the value of a property, please contact us for a free consultation.
1804 DARNELL Street Libertyville, IL 60048
5 Beds
3.5 Baths
4,727 SqFt
Key Details
Sold Price $788,000
Property Type Single Family Home
Sub Type Detached Single
Listing Status Sold
Purchase Type For Sale
Square Footage 4,727 sqft
Price per Sqft $166
Subdivision Timber Creek
MLS Listing ID 11368836
Sold Date 05/24/22
Bedrooms 5
Full Baths 3
Half Baths 1
Year Built 1995
Annual Tax Amount $16,347
Tax Year 2020
Lot Size 0.410 Acres
Lot Dimensions 100X179.85
Property Description
PRIDE OF HOMEOWNER AND GREAT SUMMER FUN very spacious HOUSE. IMPRESSIVE 2 STORY ENTRY. GORGEOUS HARDWOOD FLOORS T/O.FABULOUS FINISHED WALK OUT BASEMENT WITH BEDROOM AND FULL BATHROOM. ALSO, SINCE PURCHASED THESE ARE THE ITEMS THE SELLER HAS UPGRADED: HARDWOOD FLOORS 1ST FLOOR, MASTER SUITE, AND 2ND FLOOR HALLWAY IN 2017.ALL 2ND FLOOR BEDROOMS NEWER CARPET 2017.SUNROOM TOTALLY RENOVATED.FAMILY ROOM WINDOWS REPLACED.LIGHT FIXTURES REPLACED IN FOYER, DINING ROOM, AND KITCHEN 2018-19, NEW NEST THERMOSTAT, EXTERIOR PAINT 2020, INTERIOR PAINT 2017. HIGH QUALITY WINDOW TREATMENTS 2017, ONE OF THE A/C UNITS REPLACED 2018. THIS IS A BEAUTIFUL HOME WITH A PRIVATE FENCED BACKYARD AND A SUMMER BONUS AN INGROUND POOL FOR SUMMER FUN. OPEN FLOOR CONCEPT AND VERY CLASSY. READY TO MOVE INTO. POOL WILL BE OPENED APRIL 13.
Location
State IL
County Lake
Community Sidewalks, Street Lights, Street Paved
Rooms
Basement Full, Walkout
Interior
Interior Features Vaulted/Cathedral Ceilings, Skylight(s), First Floor Bedroom
Heating Natural Gas, Forced Air, Sep Heating Systems - 2+, Indv Controls, Zoned
Cooling Central Air
Fireplaces Number 1
Fireplaces Type Attached Fireplace Doors/Screen, Gas Log, Gas Starter
Fireplace Y
Appliance Double Oven, Microwave, Dishwasher, Refrigerator, Washer, Dryer, Disposal, Stainless Steel Appliance(s), Cooktop, Range Hood
Exterior
Exterior Feature Deck, Porch, In Ground Pool, Storms/Screens
Garage Attached
Garage Spaces 3.0
Pool in ground pool
Waterfront false
View Y/N true
Roof Type Shake
Building
Lot Description Fenced Yard, Landscaped
Story 2 Stories
Foundation Concrete Perimeter
Sewer Public Sewer
Water Public
New Construction false
Schools
Elementary Schools Adler Park School
Middle Schools Highland Middle School
High Schools Libertyville High School
School District 70, 70, 128
Others
HOA Fee Include None
Ownership Fee Simple
Special Listing Condition None
Read Less
Want to know what your home might be worth? Contact us for a FREE valuation!

Our team is ready to help you sell your home for the highest possible price ASAP
© 2024 Listings courtesy of MRED as distributed by MLS GRID. All Rights Reserved.
Bought with Marie Mendoza • Baird & Warner






